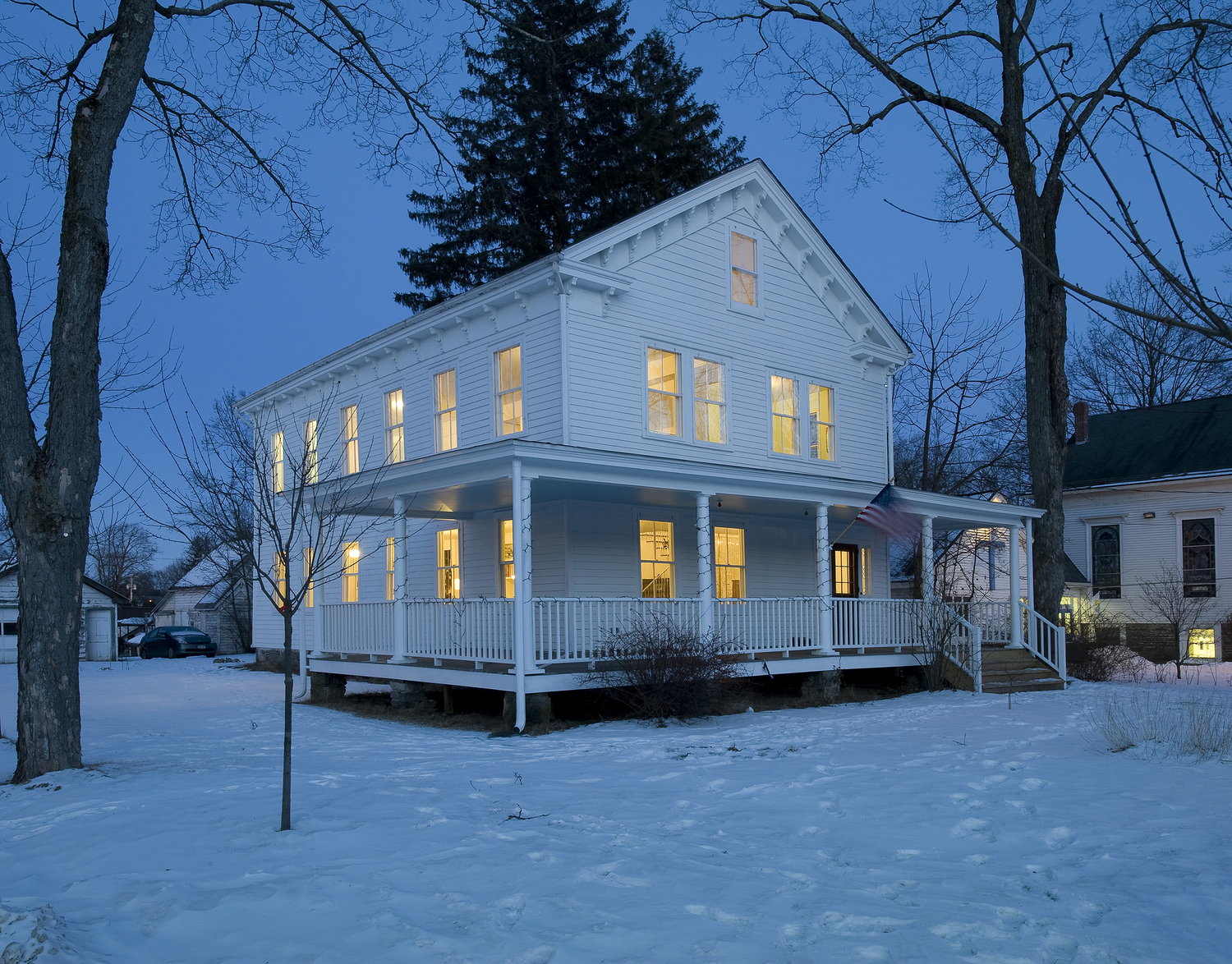
School House Conversion
A 19th-century schoolhouse was converted into a single-family residence for an artist couple. To provide an open plan layout at the perimeter of the house, a voluminous, linear wall bisects the structure at the center of the house. The wall provides space for storage, a toilet room, the attic stairs, a guest room desk, and a library on the ground floor and second floor. Entry hallway, living room, dining area, and kitchen flow from one to another around the voluminous wall. On the second floor, the main suite retains the building length, leaving the en-suite bathroom open to the bedroom.
The main staircase extends to the roof with new punctured skylights, bringing light into the first, second, and attic levels. The open plan on both floors allows light to filter through the house during the day, and light from the star skylight filters through a custom-designed aluminum screen at the entrance foyer. The project is a collaboration with Andrew Magnes. Photography by Seth Boyd.
Status
Completed in 2010
Program
Residential
Area
2,400 sf
Location
Milford, PA

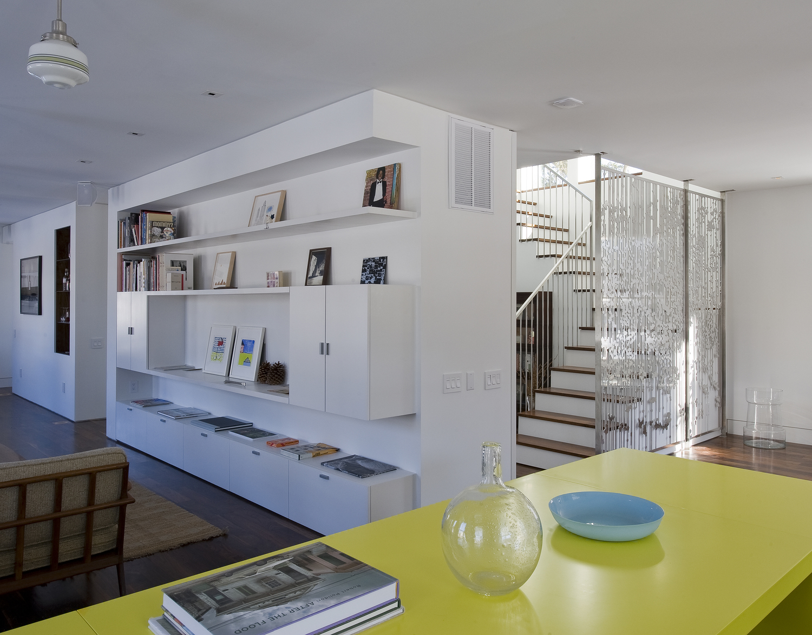
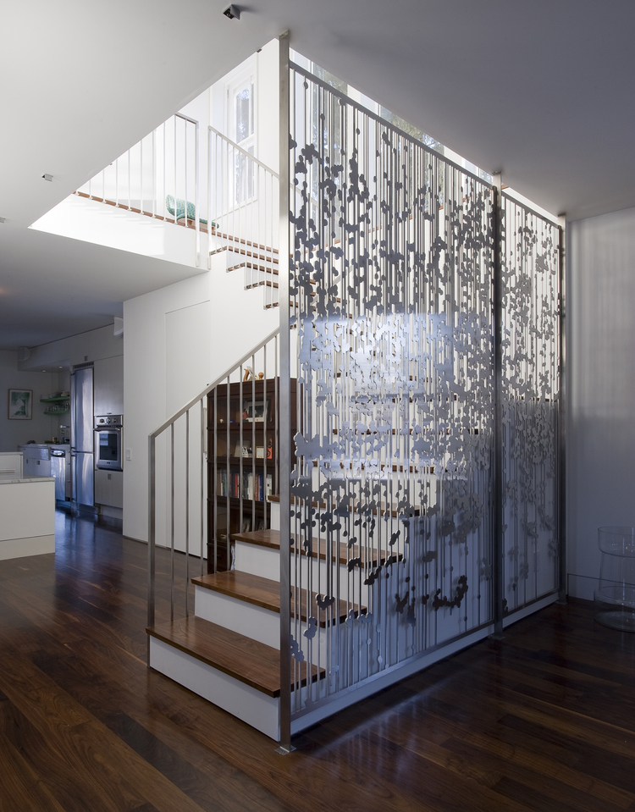
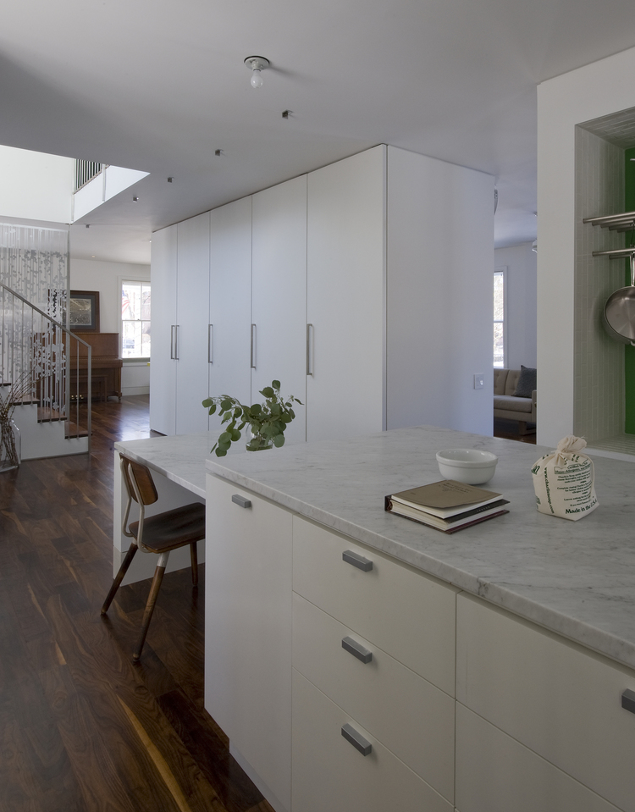
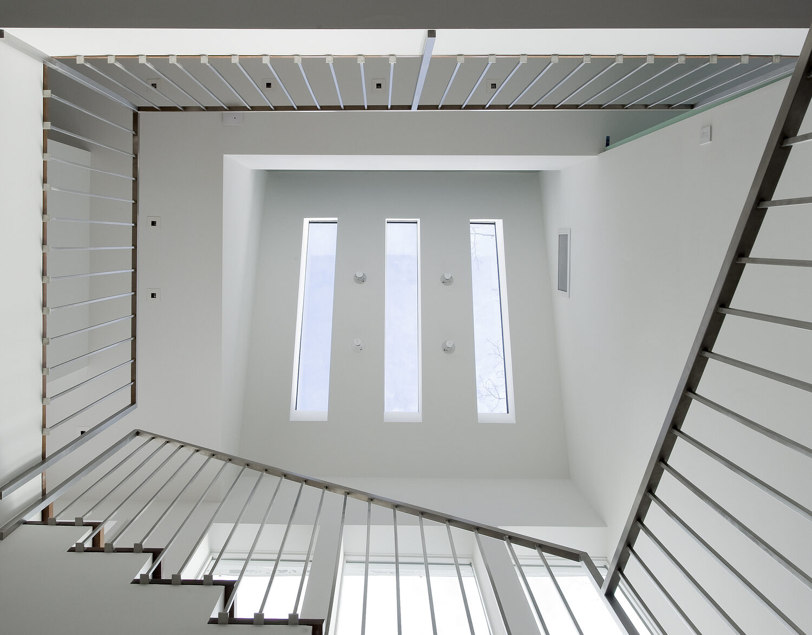
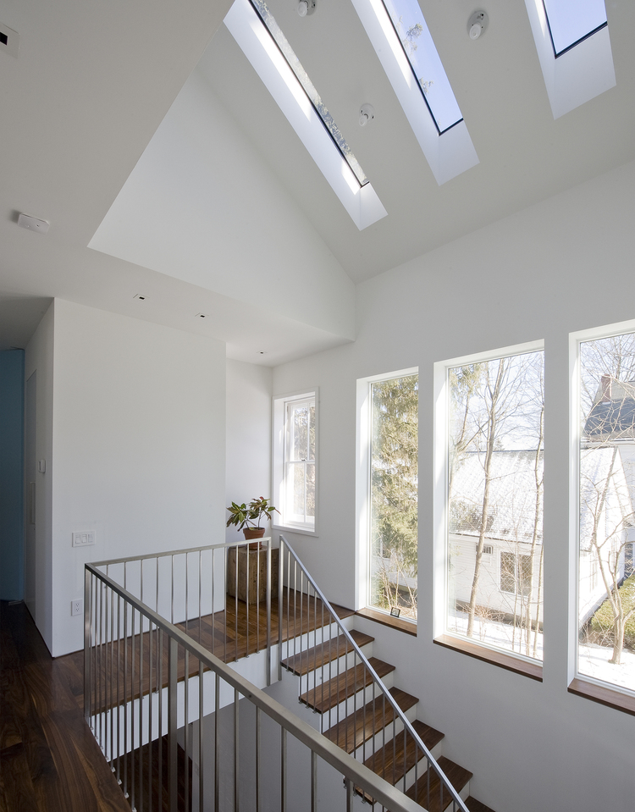
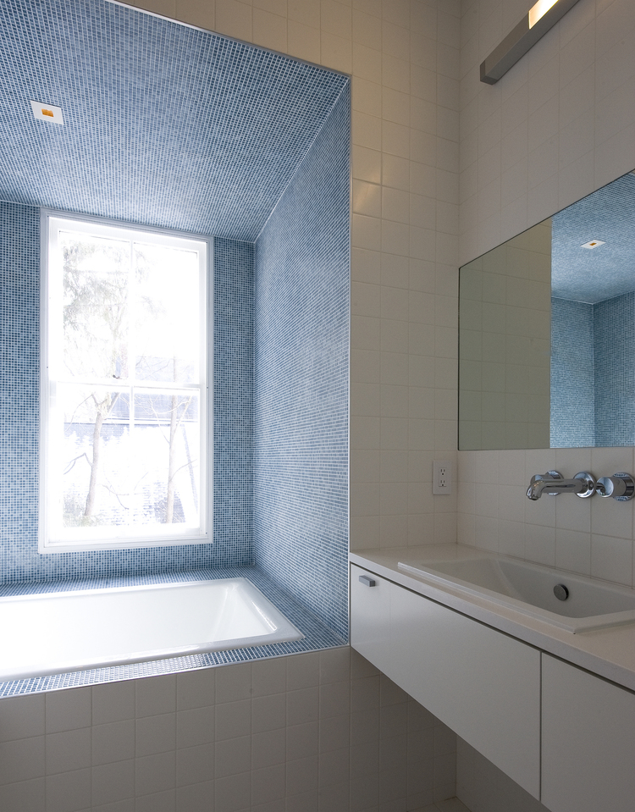
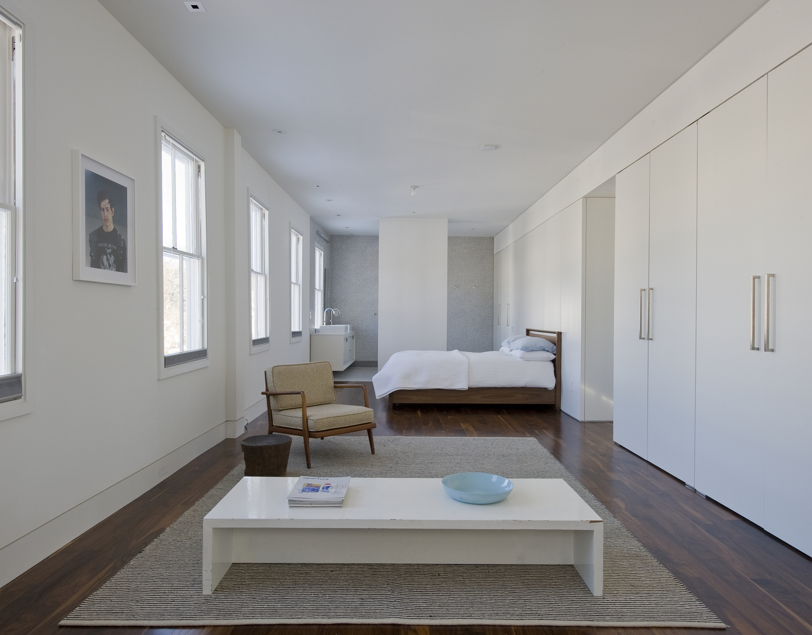
Team
Koray Duman