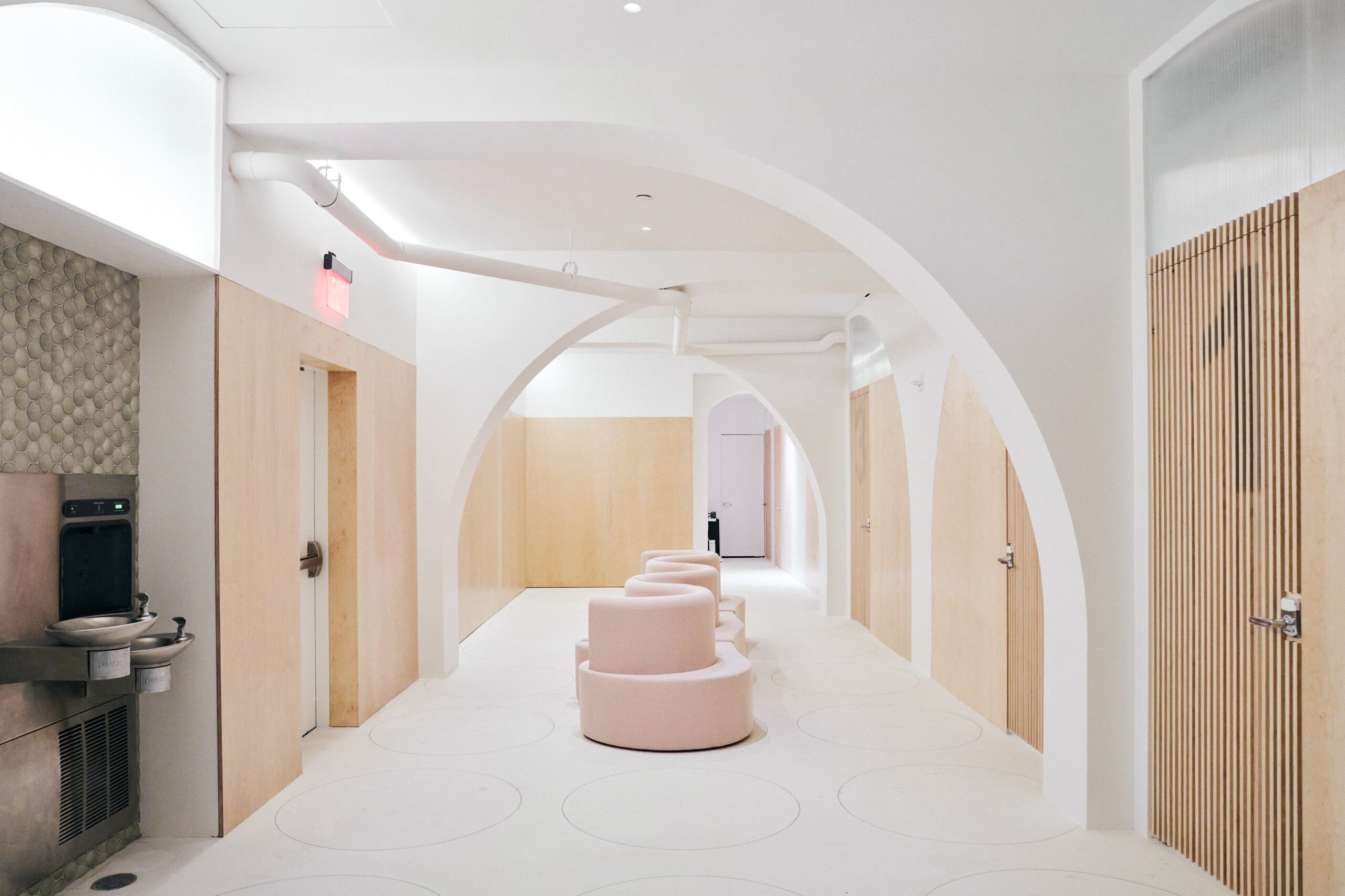
S10 Gym & Recovery Spa
S10 Gym and Spa occupies 600sf ground floor space and 7,200sf basement of an old manufacturing building in West Village. The coffee and smoothie shop is located on the ground floor. The gym and recovery spa are located in the basement. The gym occupies the front half of the space where the design maintains the industrial characteristics of the existing space. The spa occupies the back half of the space. To offer a gentle and soothing space, light materials and soft forms define the spa. A series of half arches lead to the common room.
Carefully located Indirect lighting provides the impression of daylight. 6 spa rooms are located adjacent. Each spa room has a steam shower, infra-red sauna and soaking tub.
Status
Completed in 2019
Program
Gym, Recovery Spa and Coffee Bar
Area
7,800sf
Location
New York, NY


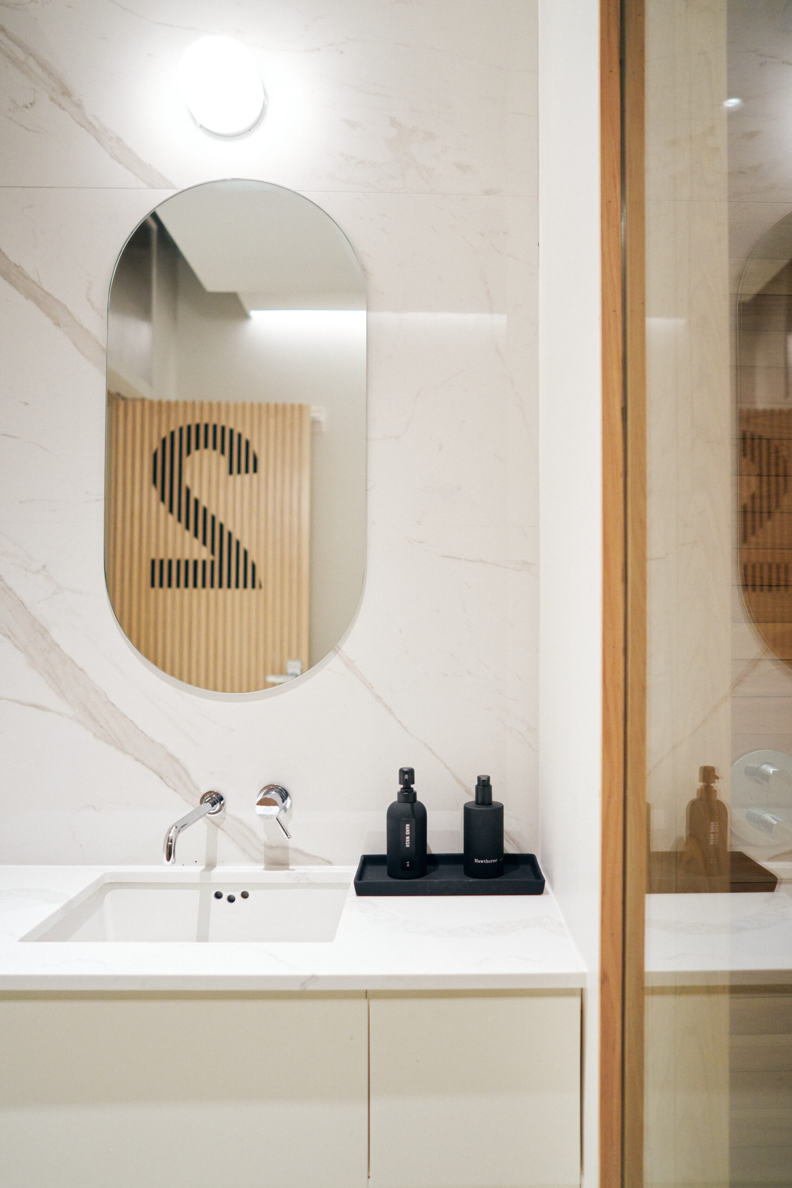
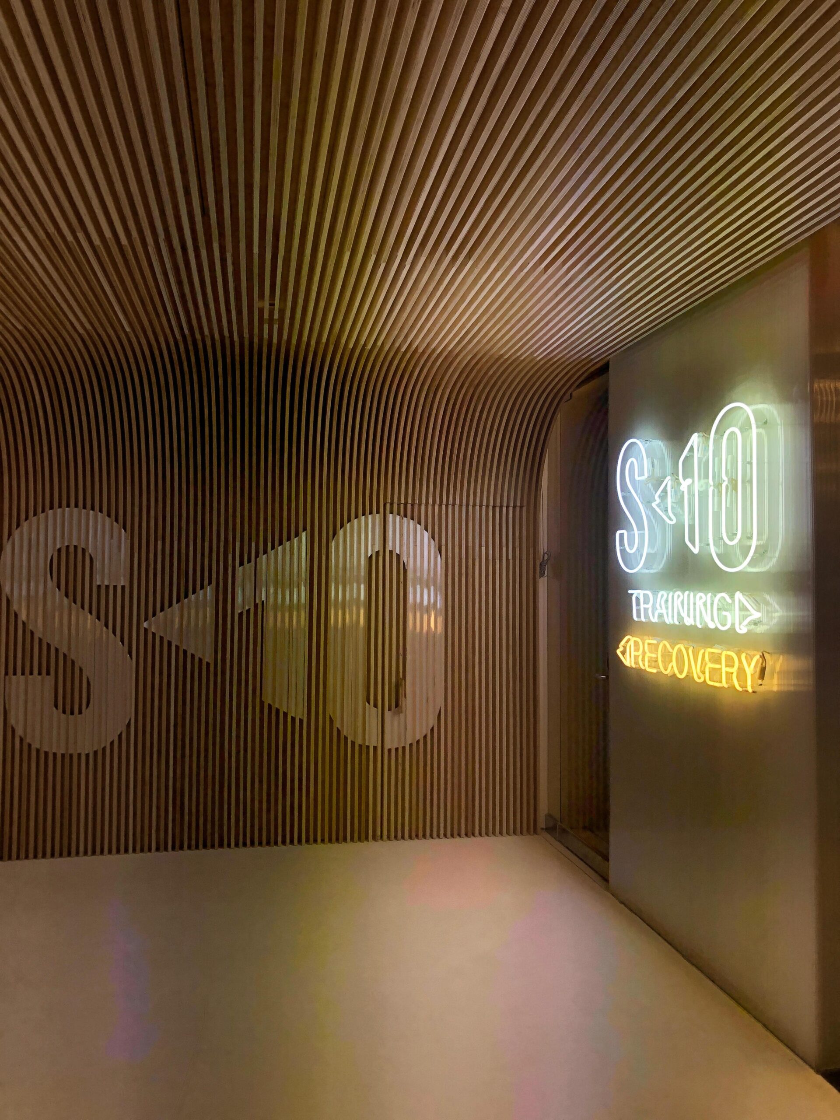
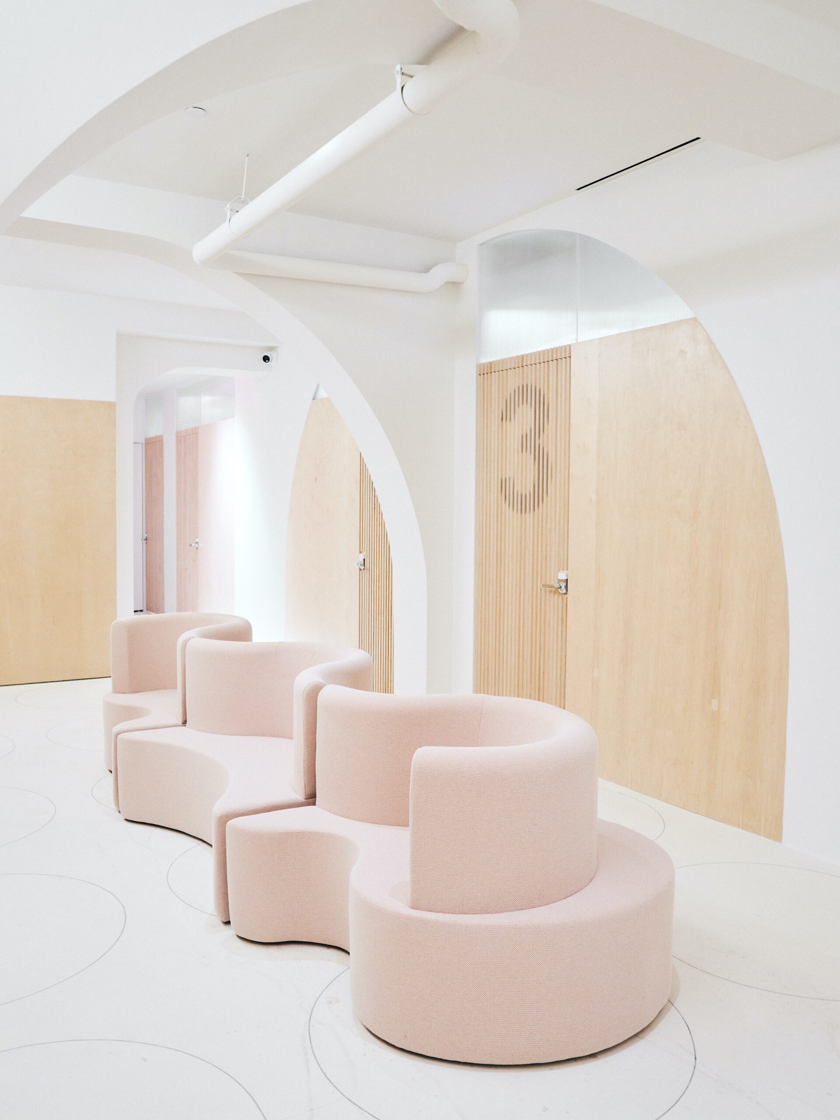
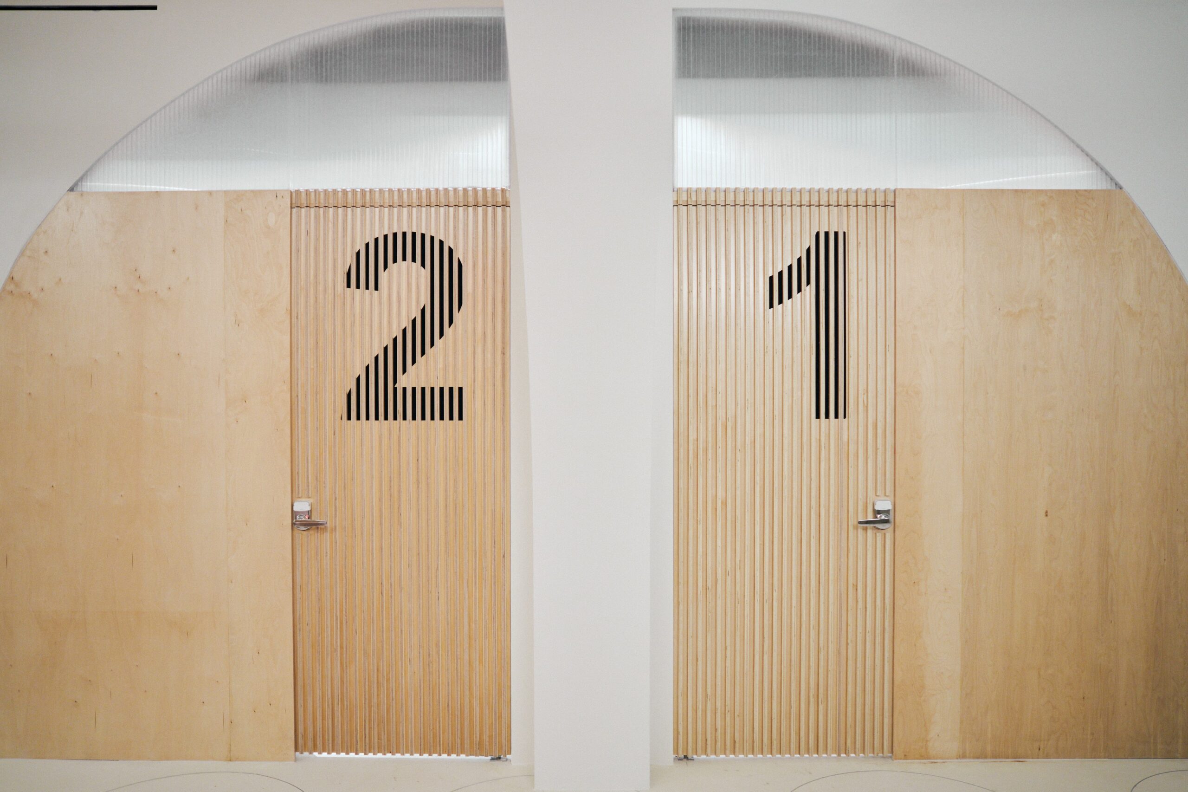
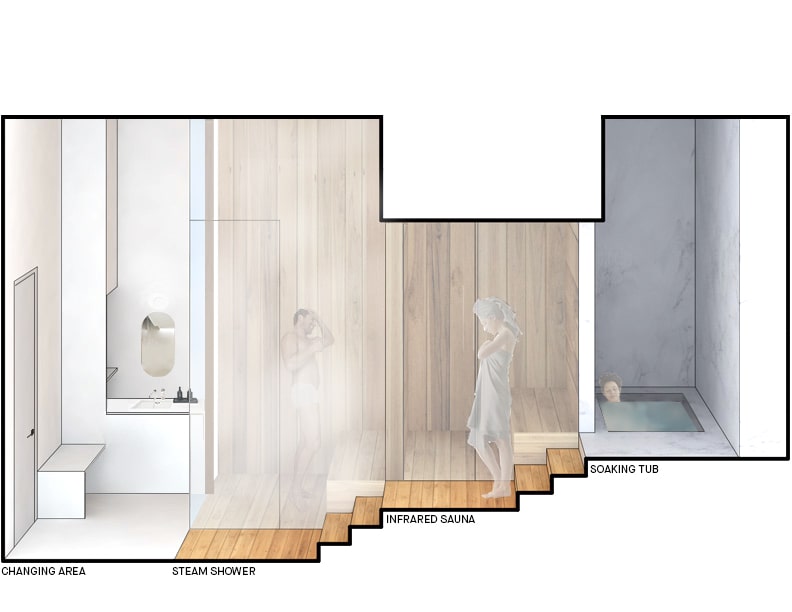
Individual Spa Room
Sectional Perspective
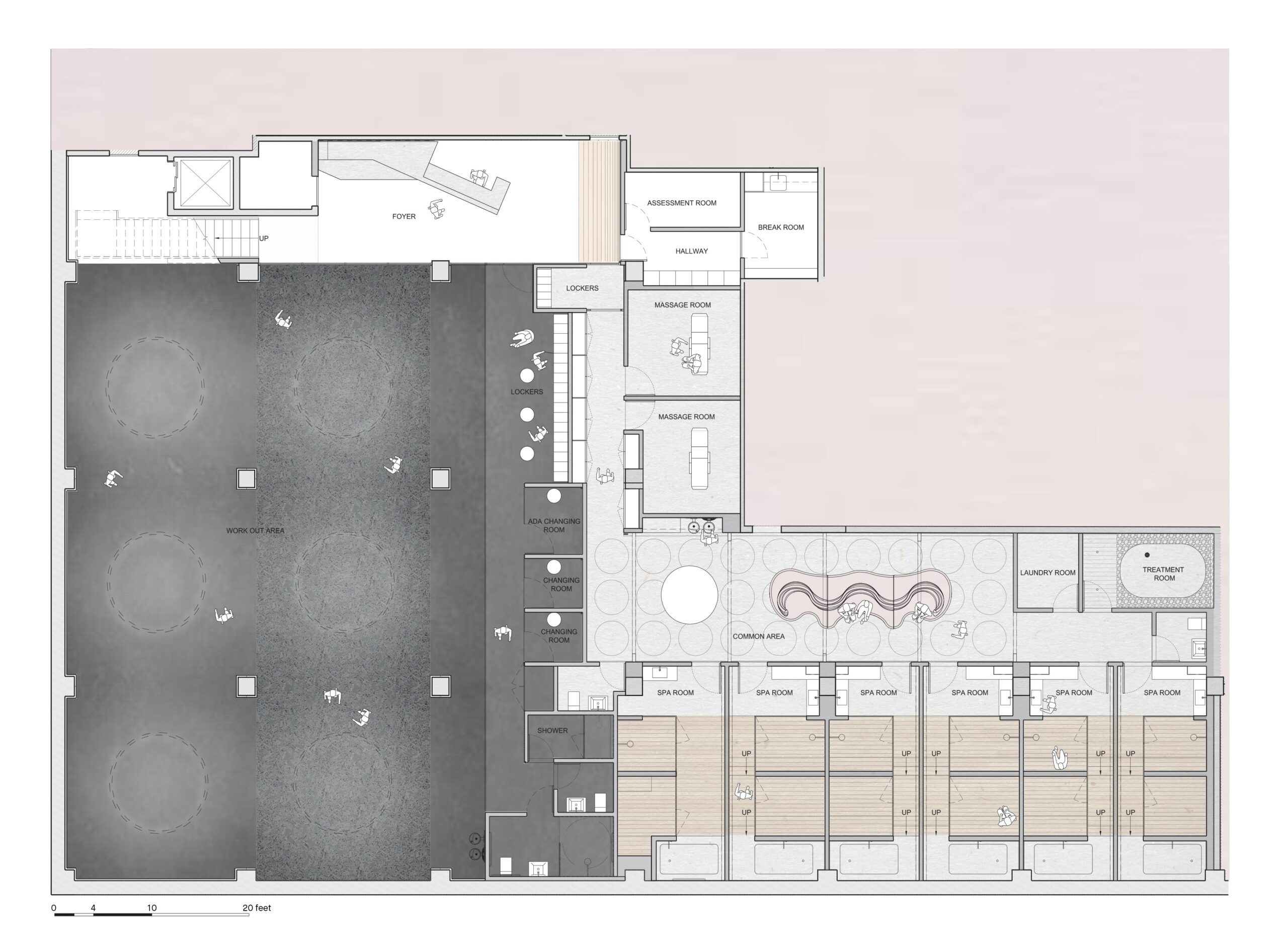
Floor Plan

Team
Koray Duman, Angelo Jones, Yanji Zhao