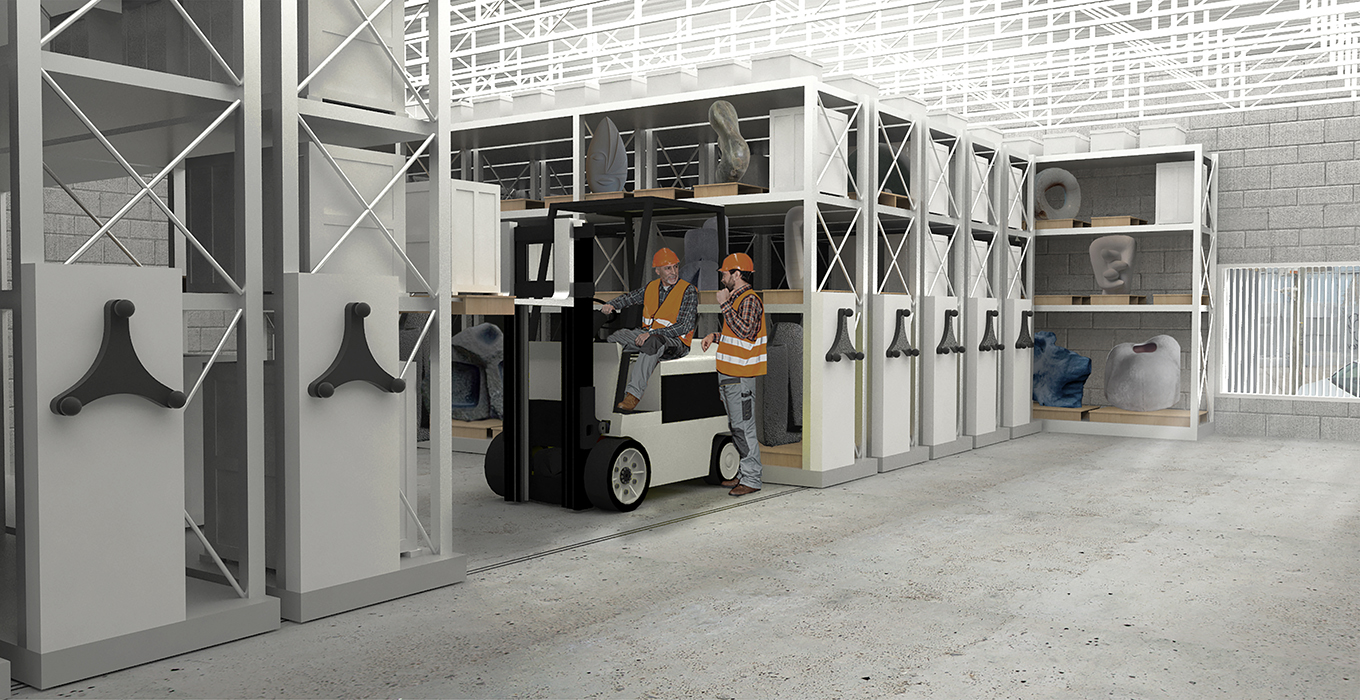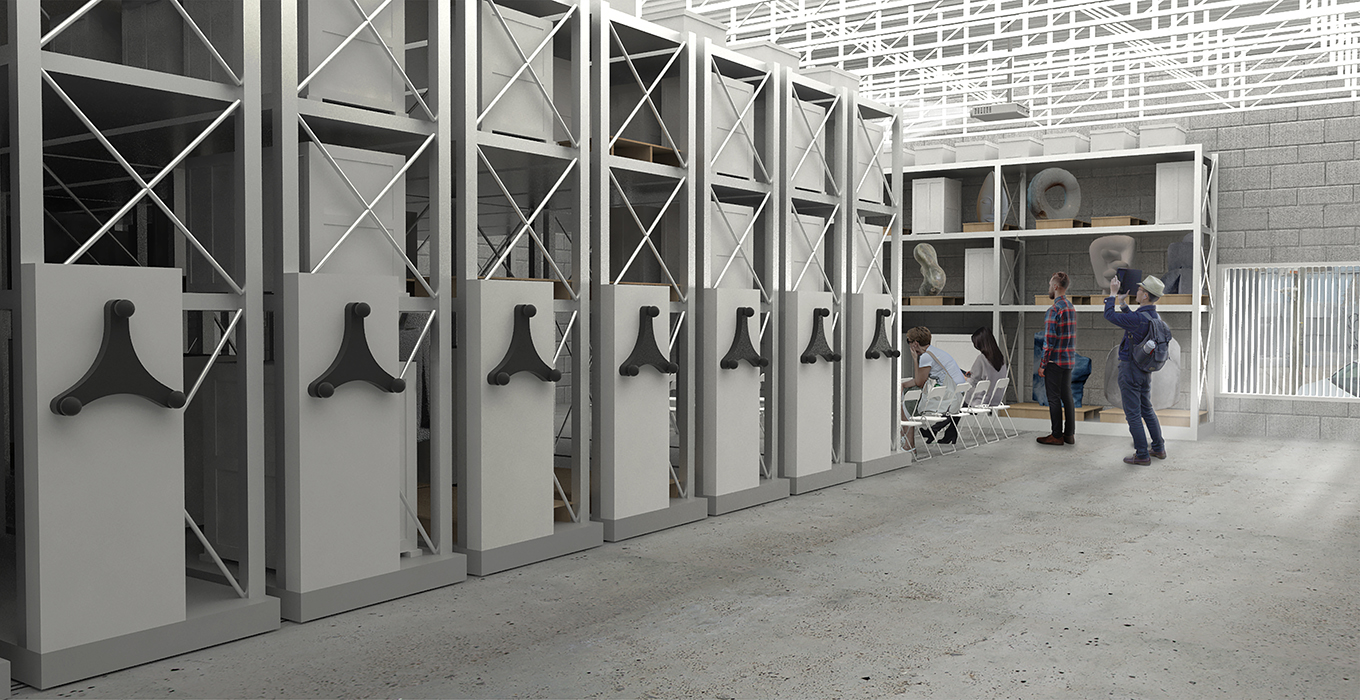
Noguchi Museum Art and Archive Building
The site of the new Art and Archive Building is adjacent to Noguchi's original studio: a one-story brick manufacturing building with clerestory windows on all sides that sits across from the Museum. The Noguchi Museum and its garden is a much beloved cultural space and the proposal needed to respect the existing complex and its relationship to Noguchi's studio.
The design extends the brick wall of the studio to the new site with the new building nesting behind it. An important feature of the existing studio - the clerestory ribbon window - presents a reference height for the opening at the new building's archive area, providing indirect light from the north.
The Museum's architecture strikes a balance, both quiet and impactful, with the usage of concrete and brick masonry - a common building materials - and its outdoor and indoor spaces of varying proportions. The new building will be clad with corrugated anodized aluminum panels to reflect the industrial heritage of the neighborhood and with careful detailing that captures the essence of the Museum's architecture.
Status
Construction Documents
Program
Archive Center and Art Storage Facility
Area
5,600 sf
Location
Queens, NY
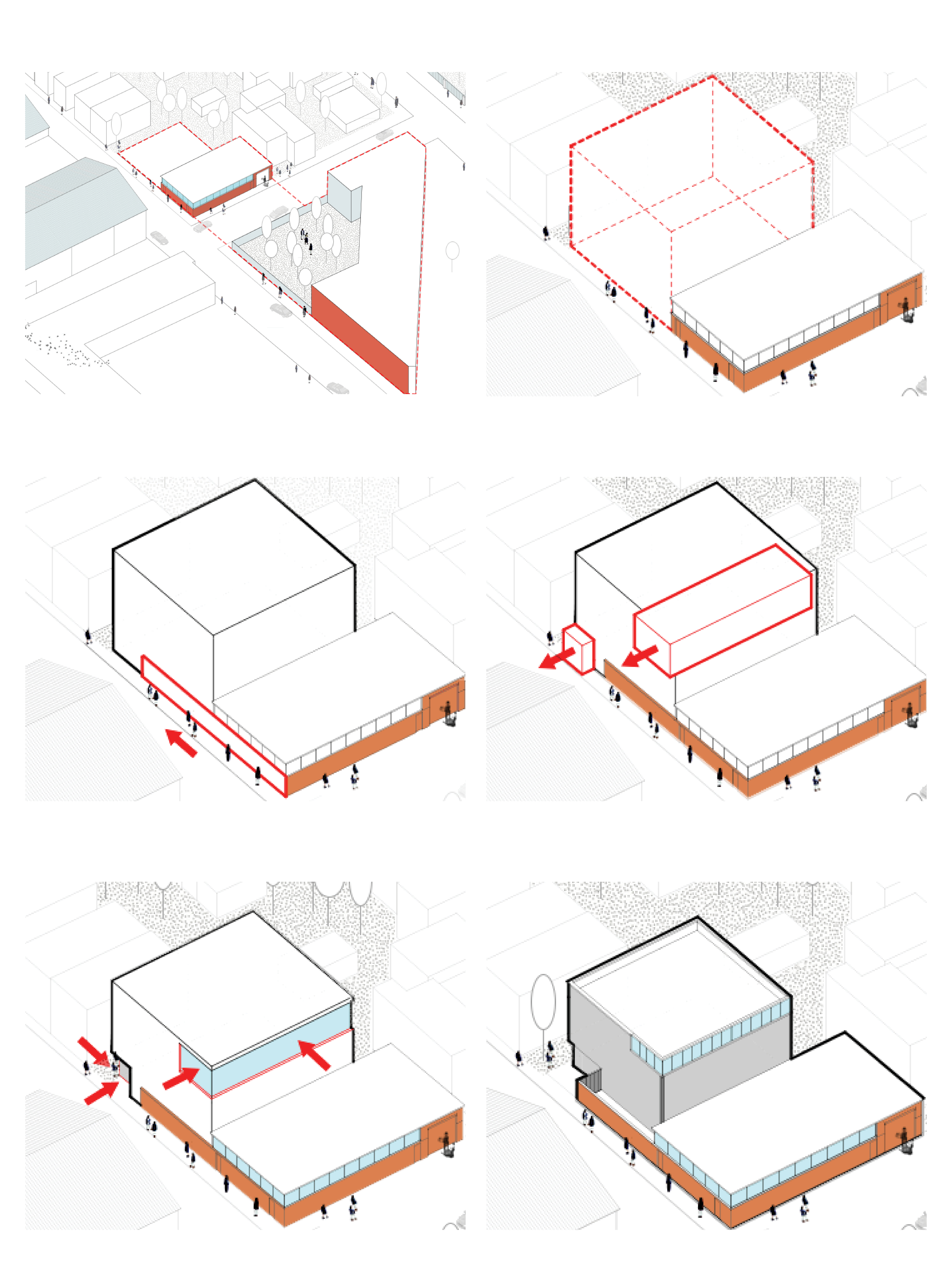
Concept Diagrams


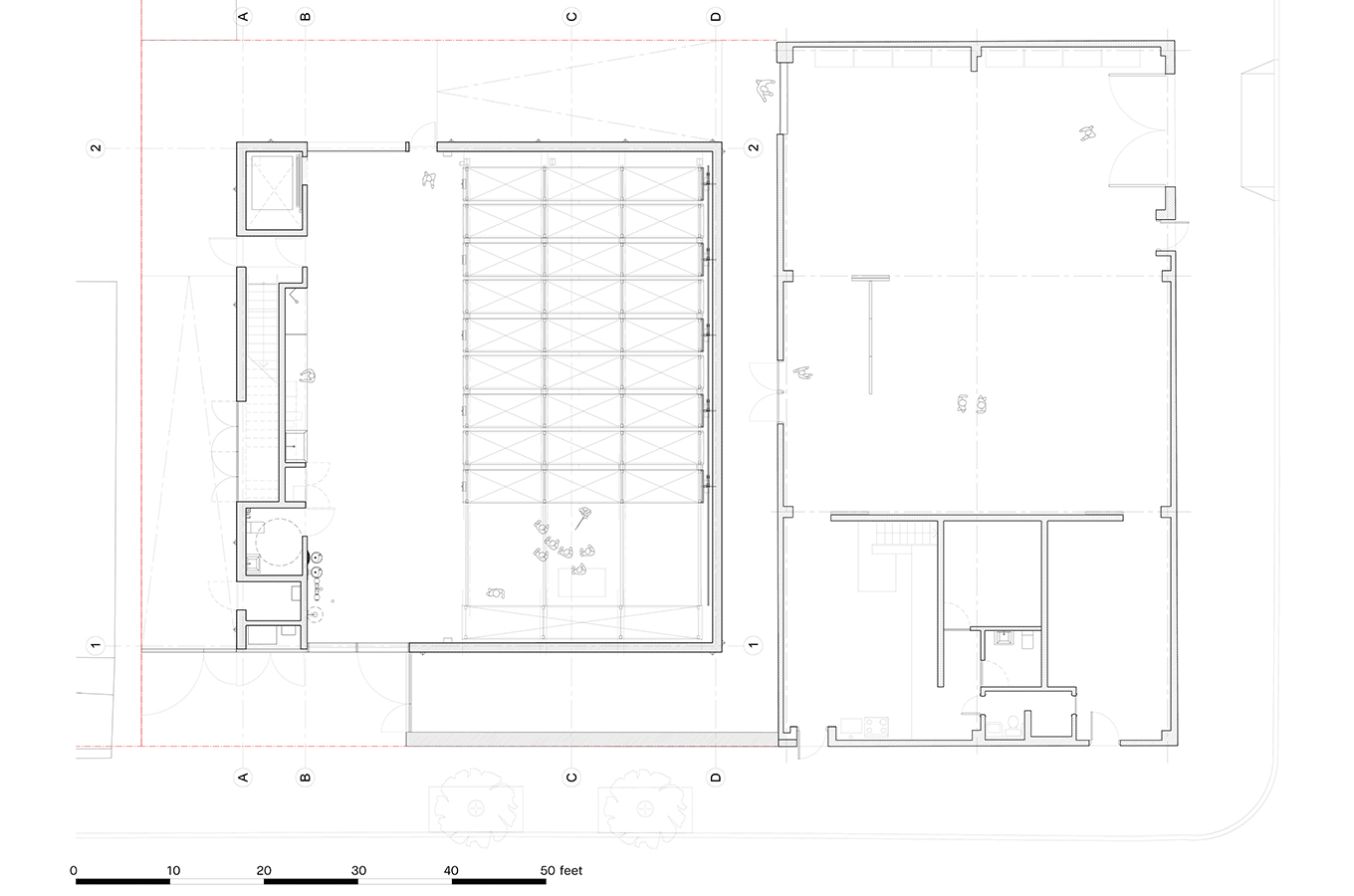
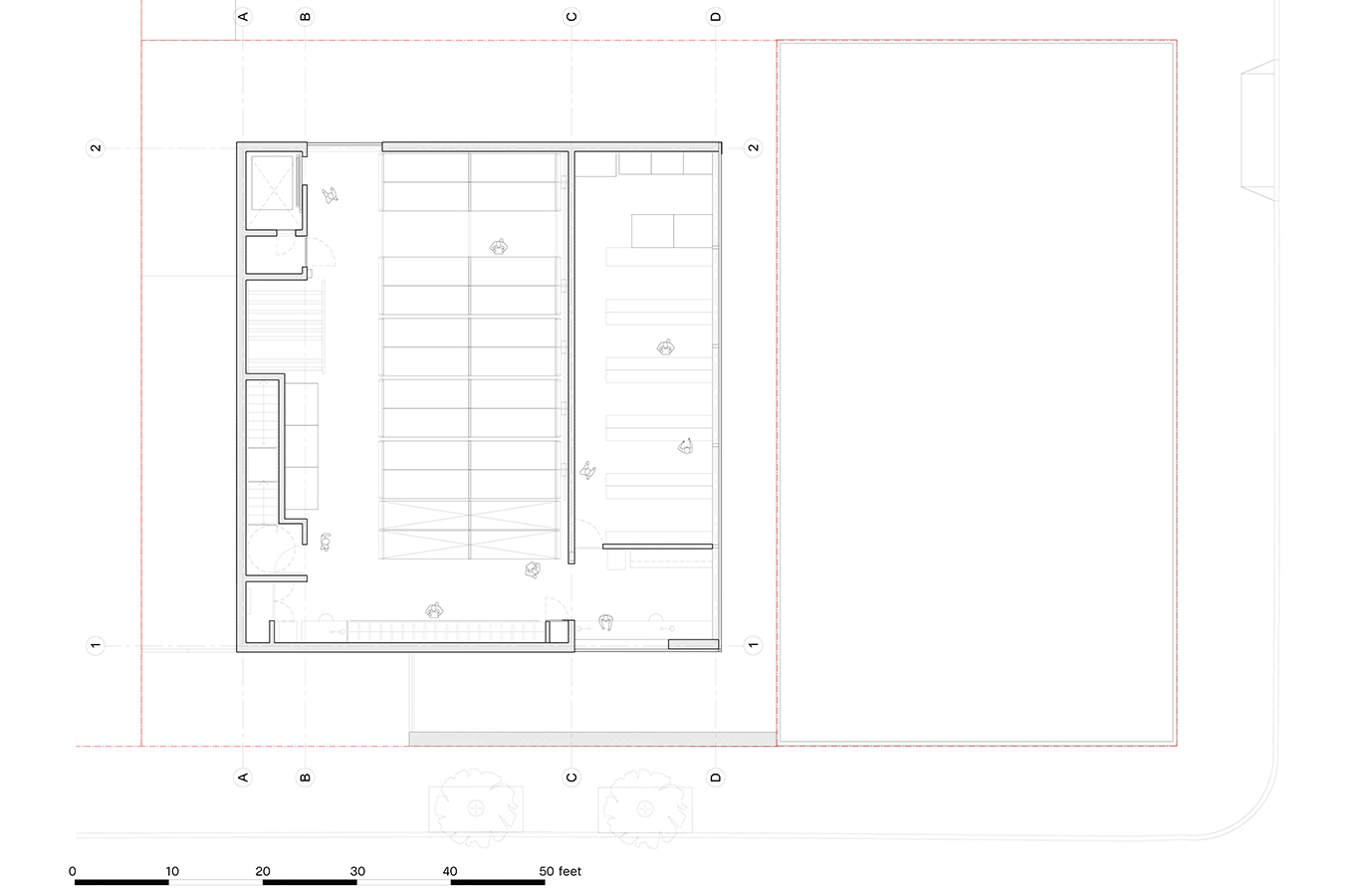
Ground Floor Plan
Second Floor Plan
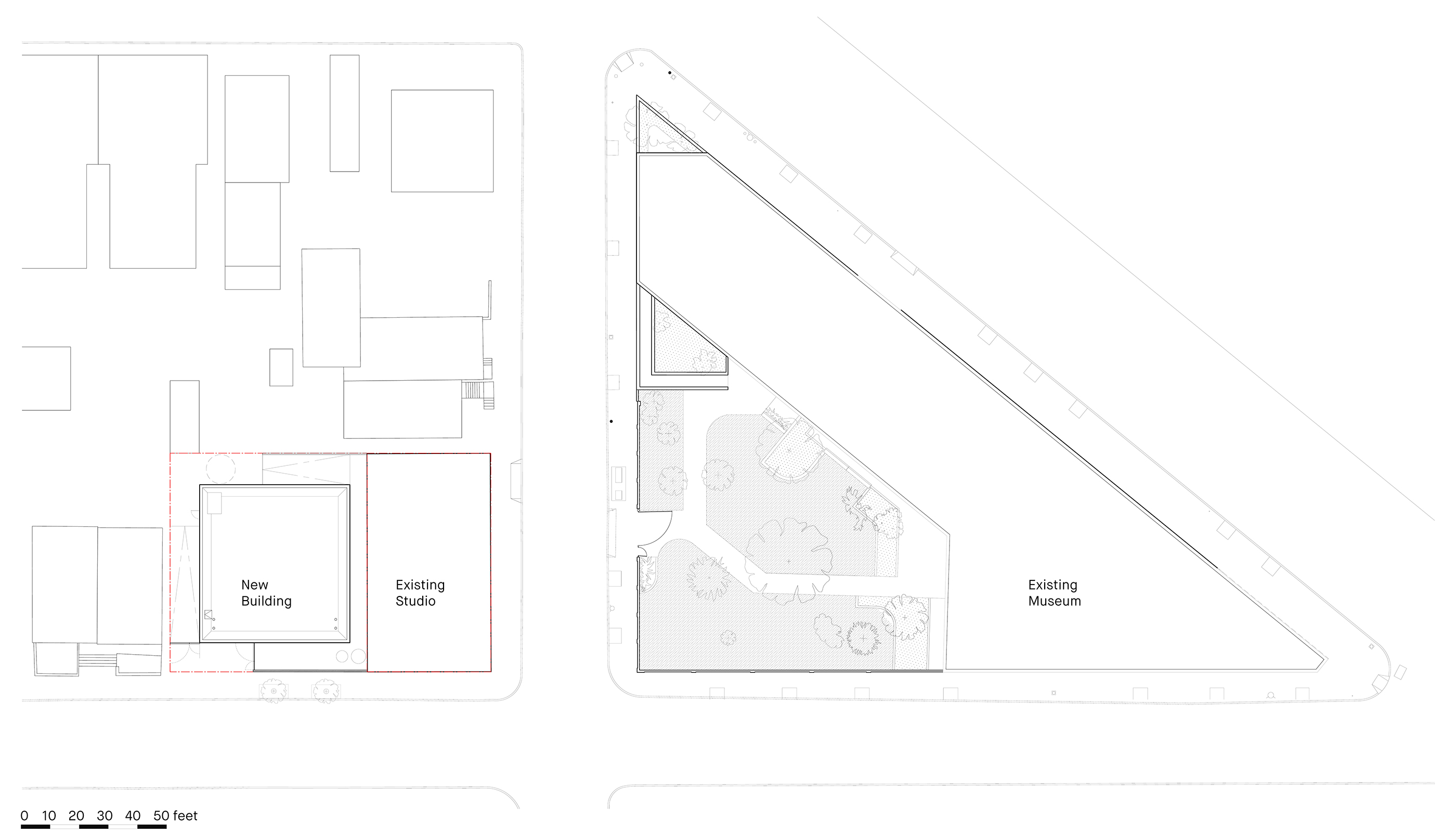
Site Plan

Elevation
