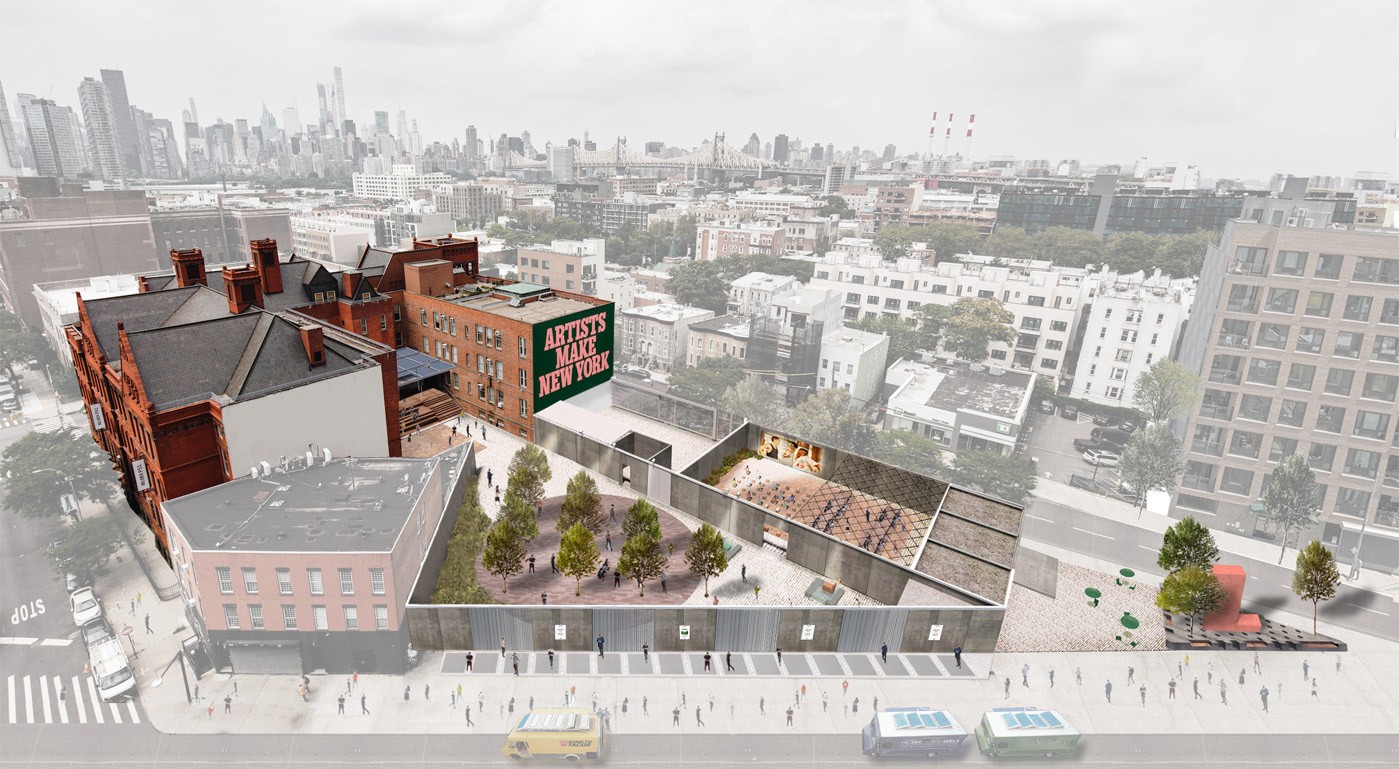
MoMA PS1 Museum
In 2020, B-KD was commissioned by the MoMA PS1 Museum to create a feasibility study examining the iconic courtyards of the museum. Created during the 1994 renovation, the two courtyards and entrance kiosk are great assets for the institution and neighborhood but currently are not accessible to either. B-KD took the opportunity to open up questions about accessibility in a holistic way, allowing the courtyards to be a part of both the neighborhood and the museum while aiming to bring them together.
MoMA PS1 Museum designed a series of process-focused programs called ‘Courtyard Coalition,” where the neighborhood community in Queens was invited to draw, write, and remember experiences with the courtyard and imagine future space activations. The program initiated a series of internal conversations among PS1 and its collaborators- including artists, architects, urbanists, community organizers, neighbors, social justice leaders, ecologists, technologists, and designers.
These programs allowed B-KD and PS1 to outline the needs and potentials of the courtyards, entry kiosk, and the adjacent public space on which B-KD and their consultants base their concept design for open, accessible, and genuinely public courtyards.
Status
Feasibility Study, 2020
Program
Museum
Area
24,000 sf
Location
New York, NY
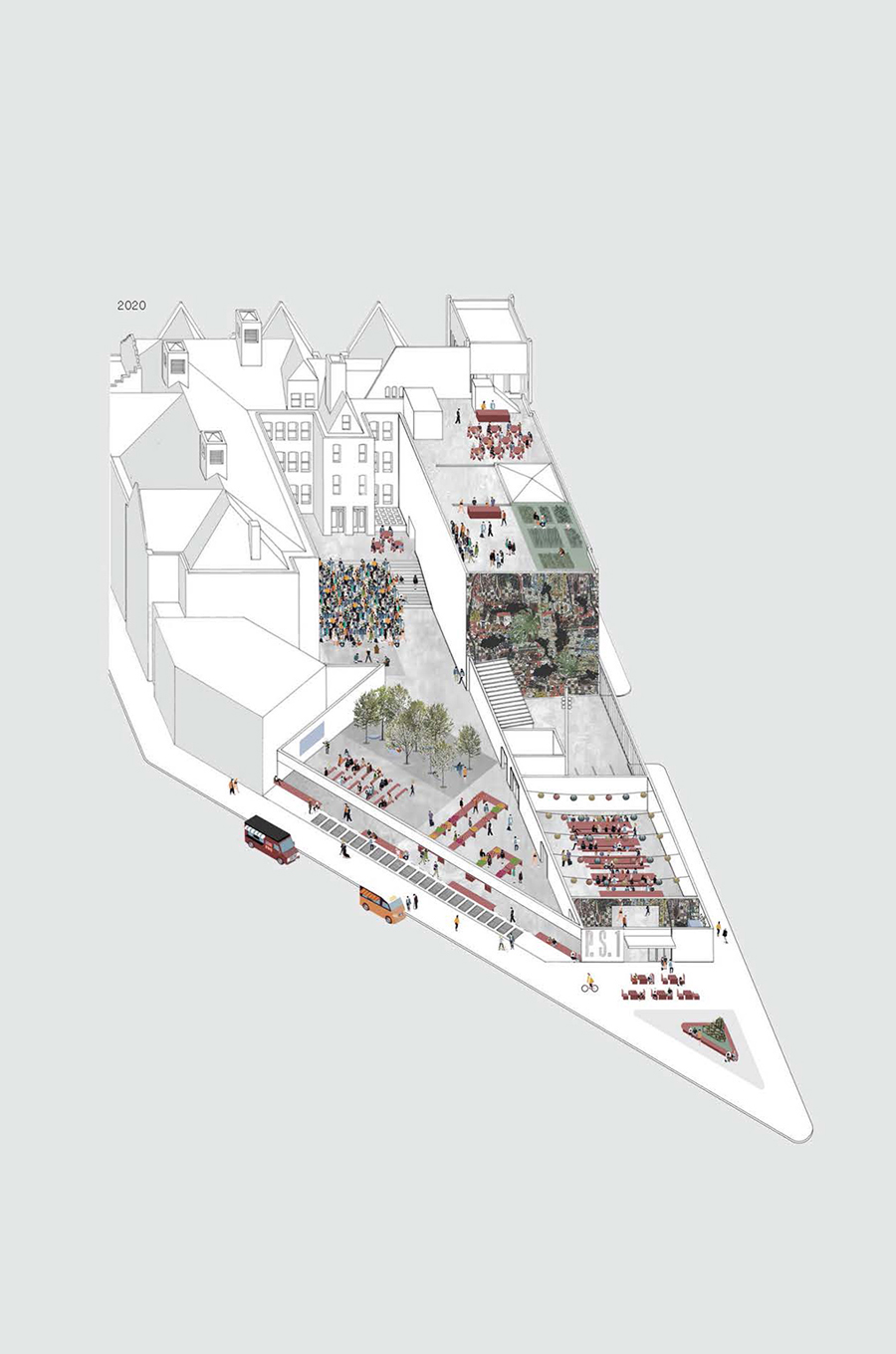
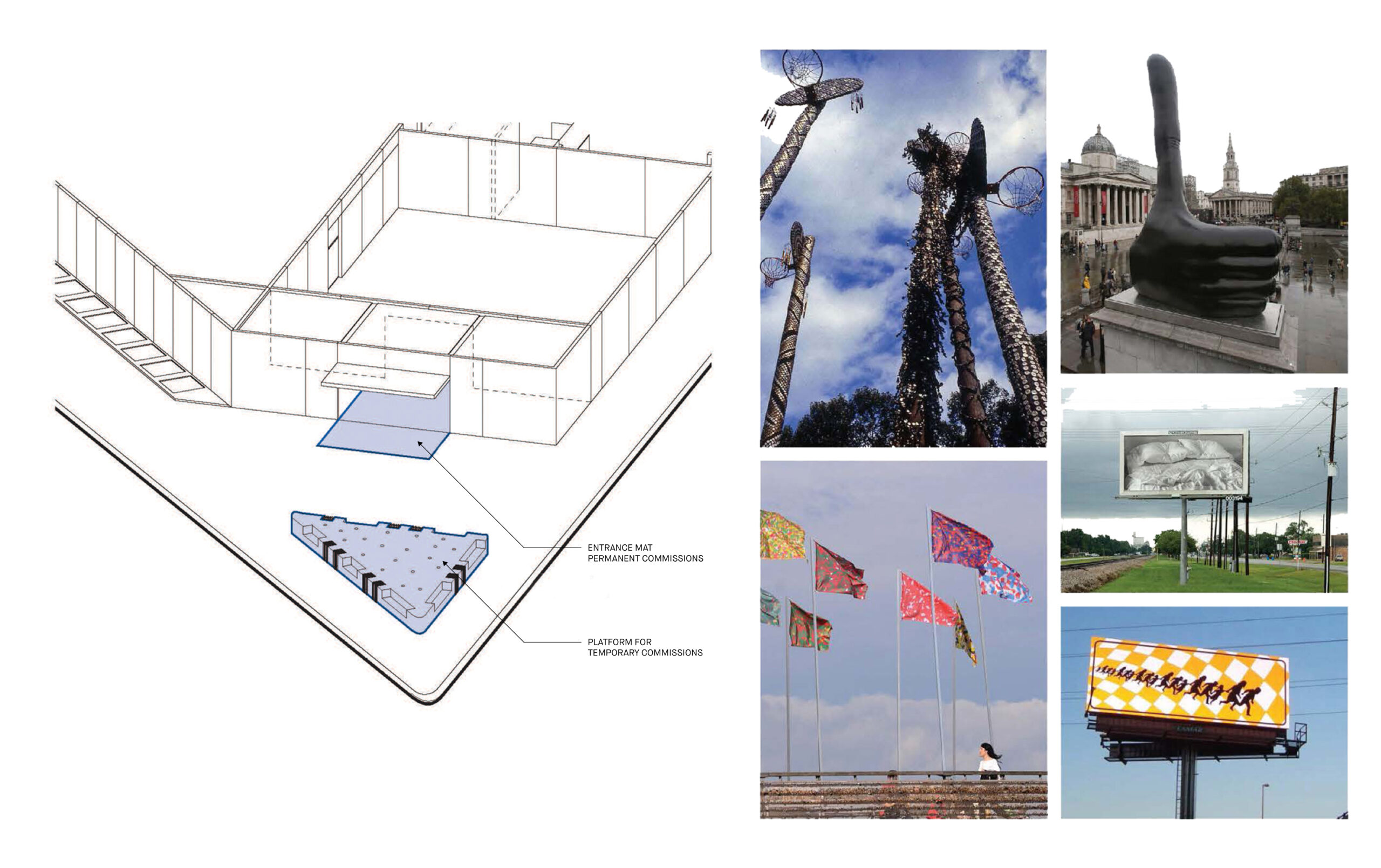
The museum will extend programming into the triangular plaza in front. The design calls for a raised platform with bike racks and seating at the perimeter. The raised platform will provide the necessary infrastructure for commissioning temporary installations of different types of artwork.

The enclosed entrance kiosk is used for ticketing and as a bookstore. As the first encounter with the museum, the kiosk is envisioned as a living room for the neighborhood and a cafe. The space will provide free internet access, news about the neighborhood, and seating. A large opening at the rear wall will extend the space into the courtyard beyond and create a visual connection between the street and the courtyard.
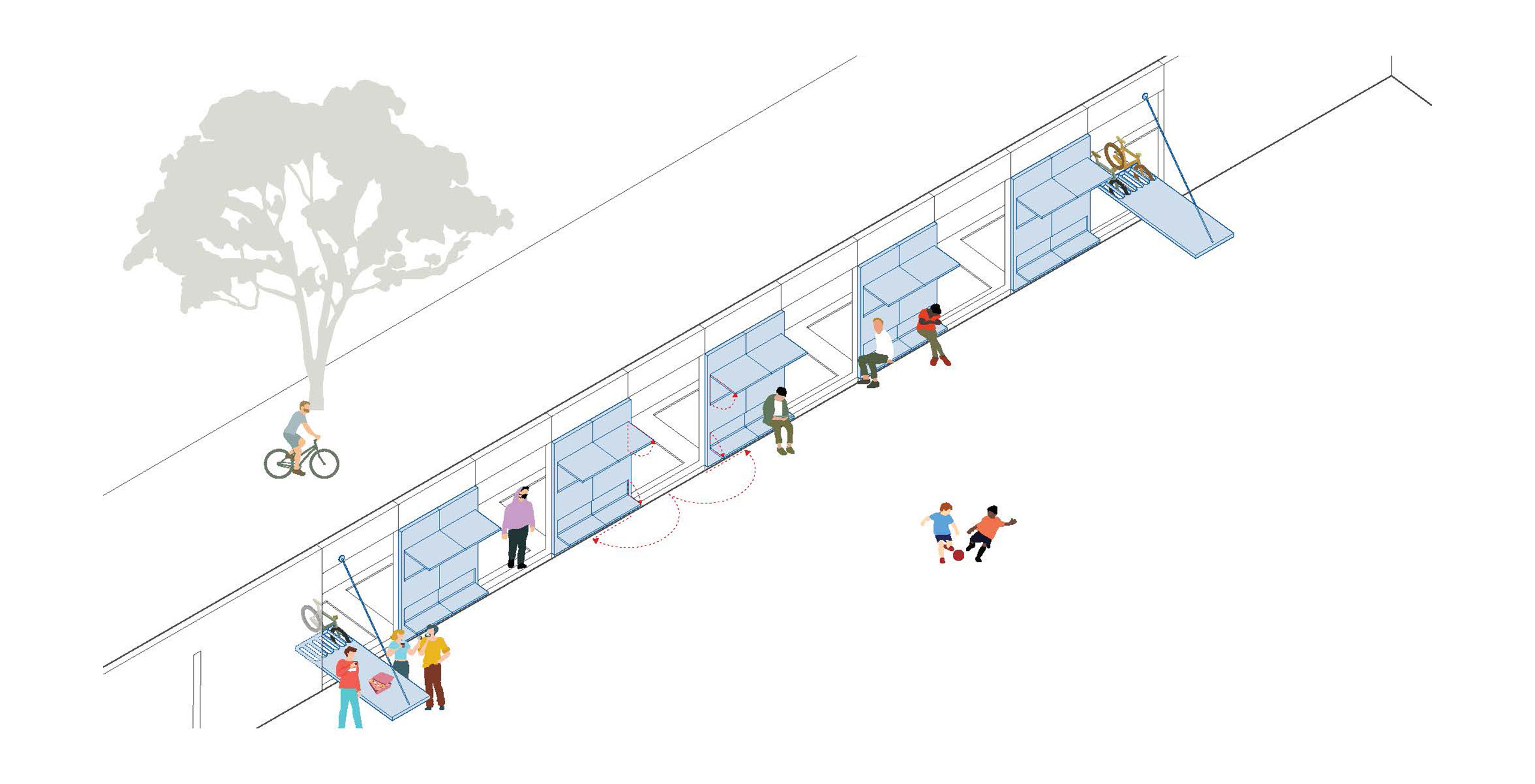
Exterior concrete perimeter walls create a barrier between the neighborhood and the museum’s courtyards. The wall is made out of 8’ wide tilt-up concrete panels. The new design proposes openings in every other panel to provide porosity between the street and the courtyards. Custom gates will fill the new openings and become public furniture during museum hours. The gate/furniture opens the courtyard to the street and provides the threshold as a space to occupy.
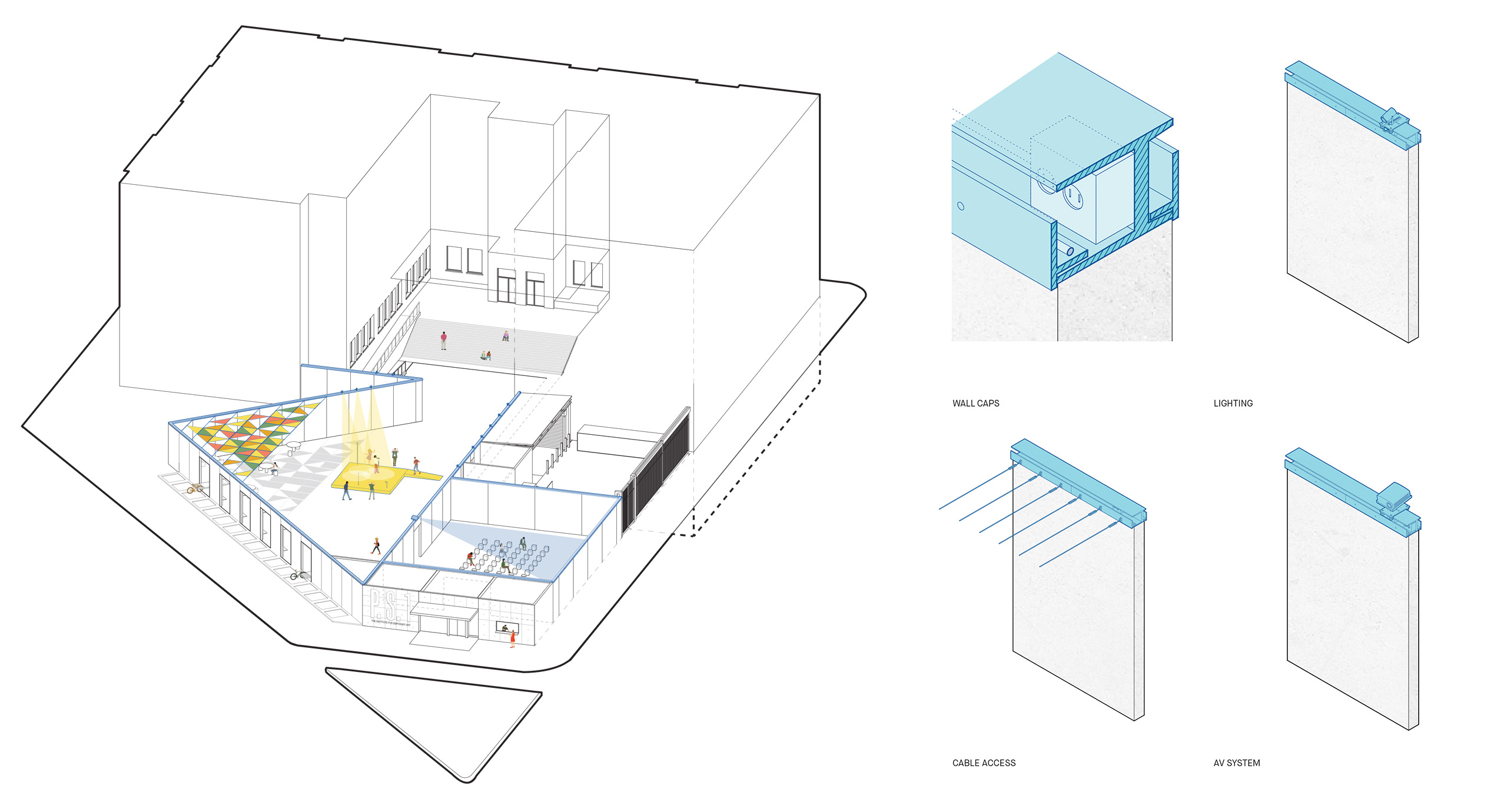
Existing courtyards do not have the necessary infrastructure to provide various programs throughout the day. The museum and neighborhood desire shaded areas, film projection, and installation of general lighting and lighting for art. The new concept provides a custom 3” high metal cap, which will provide space for running conduits, installation of cables for shading and lighting, and installation of spotlights and projectors. The surgical intervention will make the courtyard accessible to curators, artists, and the neighborhood.
Team
Koray Duman, Daniel Elmore, Angelo Jones, Hanseul Jang, Maya Kamaeva