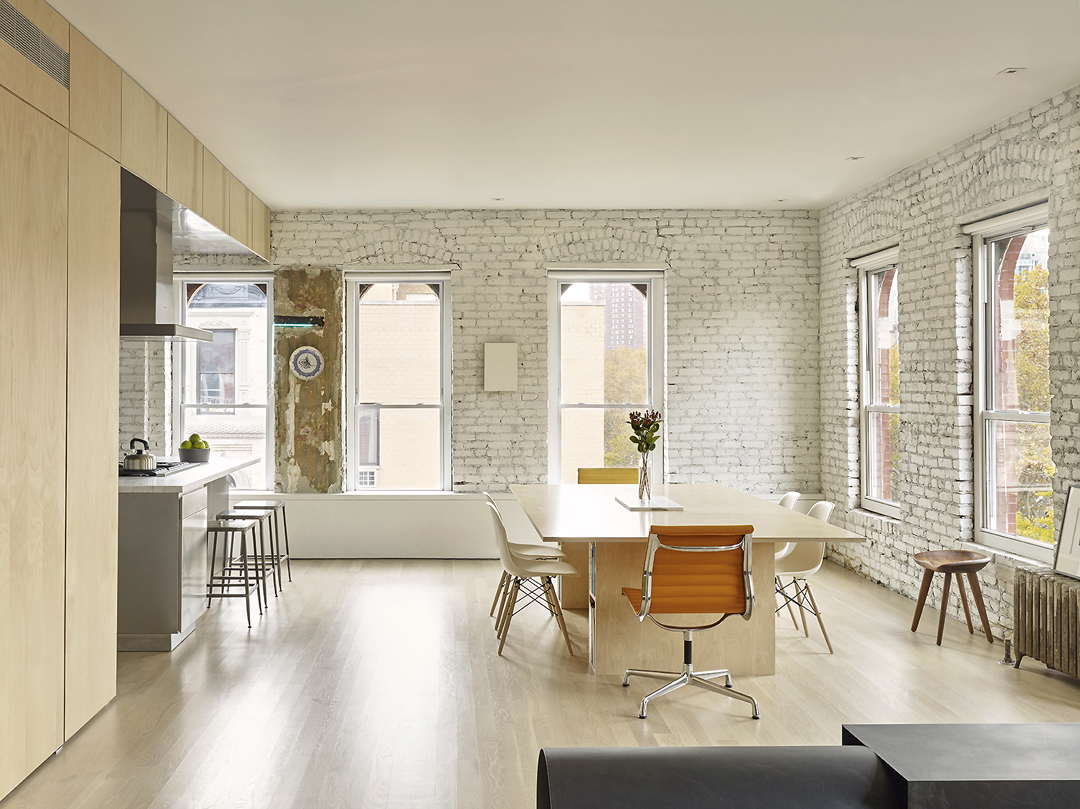
Chinatown Loft
Büro Koray Duman combined two apartments to create a 1,600sf loft in the Chinatown neighborhood of New York City. The L-shaped space has 14 windows facing south and west. The 40-foot-long living room is on the corner, facing both directions to provide ample light and views. The room separates the main bedroom suite from the rest of the apartment. Whitewashed brick on the south and west walls and birch plywood panels on the north and east of the room reveal the history of the building and lend warmth to the loft space. A stainless-steel cut-out in wood paneling provides space for a custom stainless-steel kitchen on the south corner of the living room, while a bright green cut-out creates space for a library and a concealed screen on the northern corner. The dining table and sofa were custom-designed by B-KD.
Photography by Peter Murdoch.
Status
Completed in 2015
Program
Residential
Area
1,600 sf
Location
Chinatown, New York City
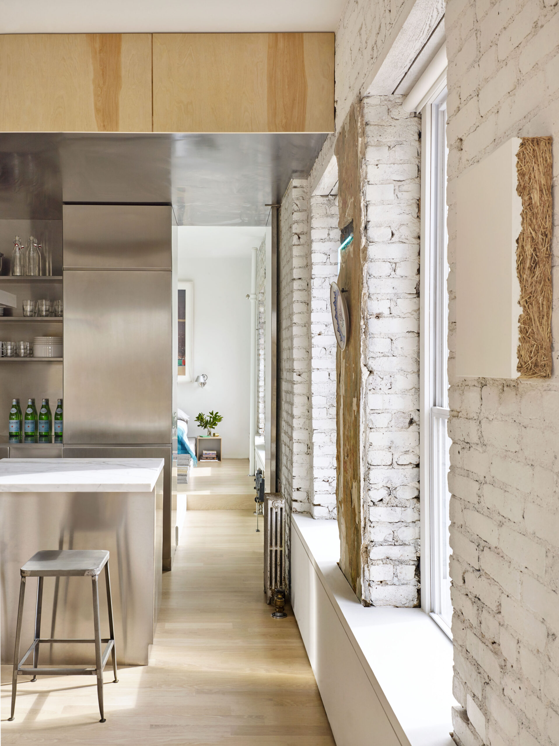
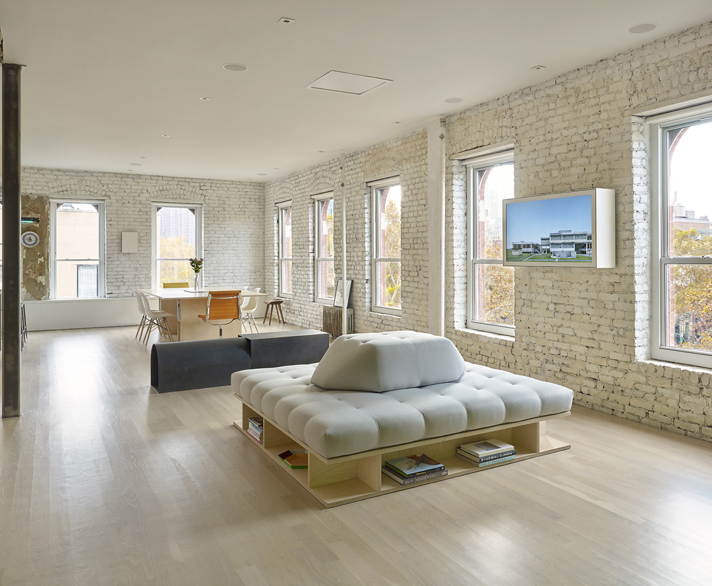
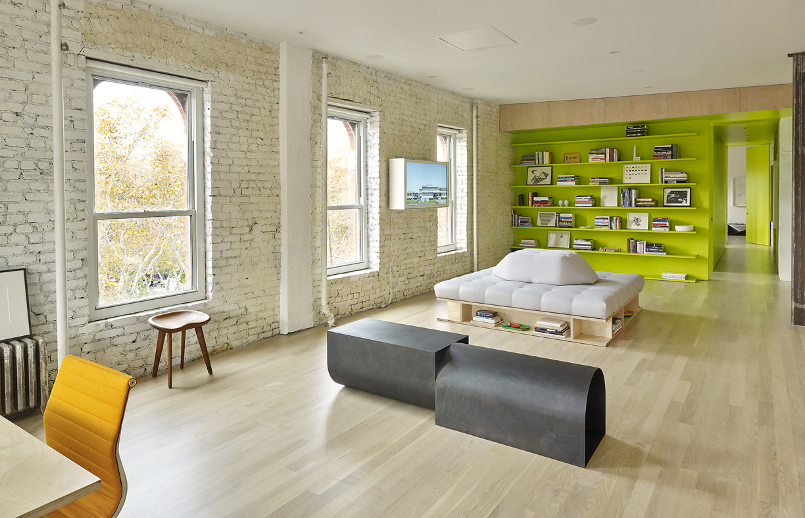
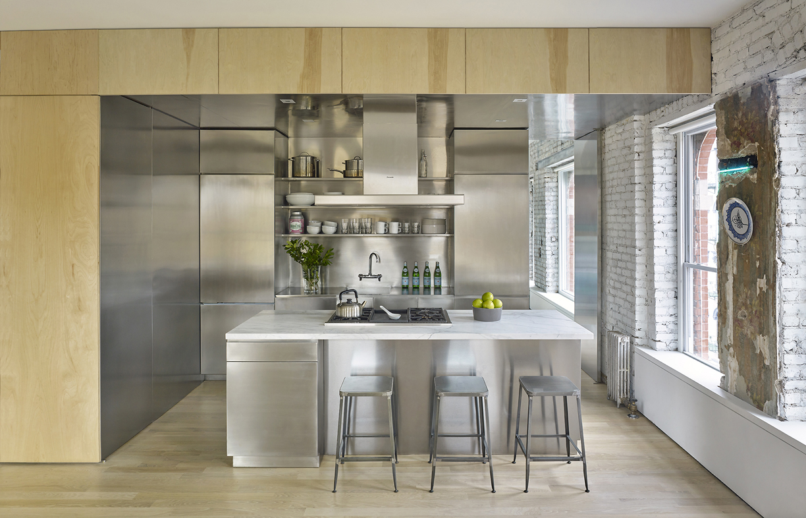
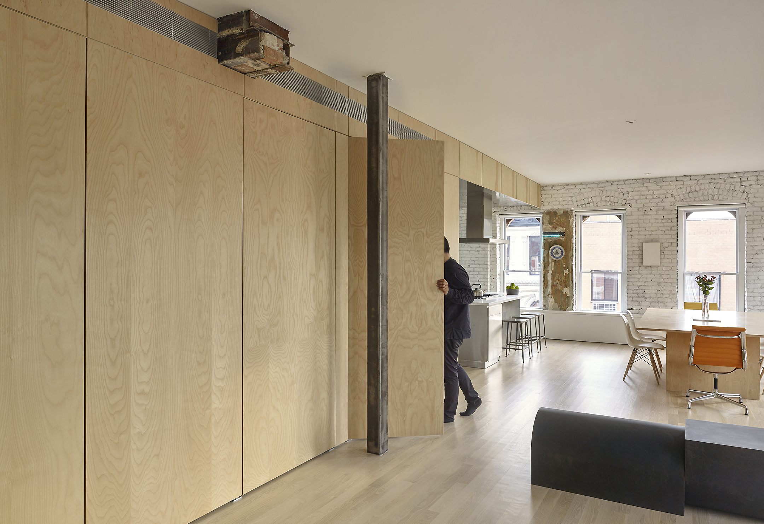
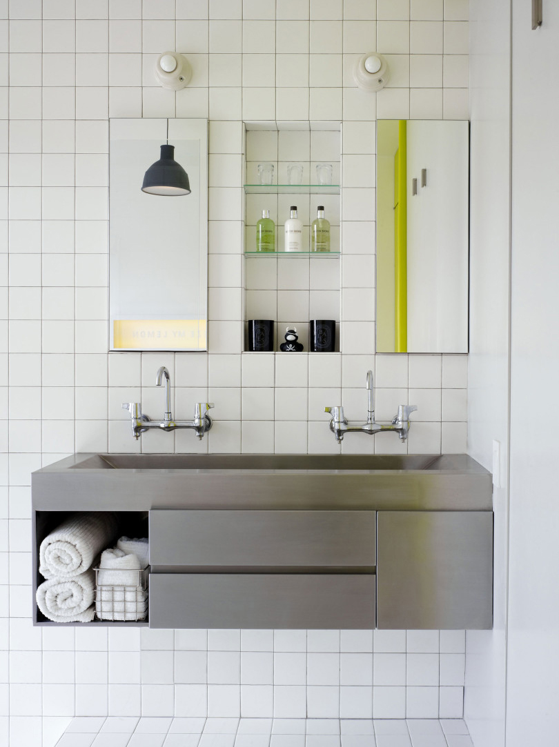
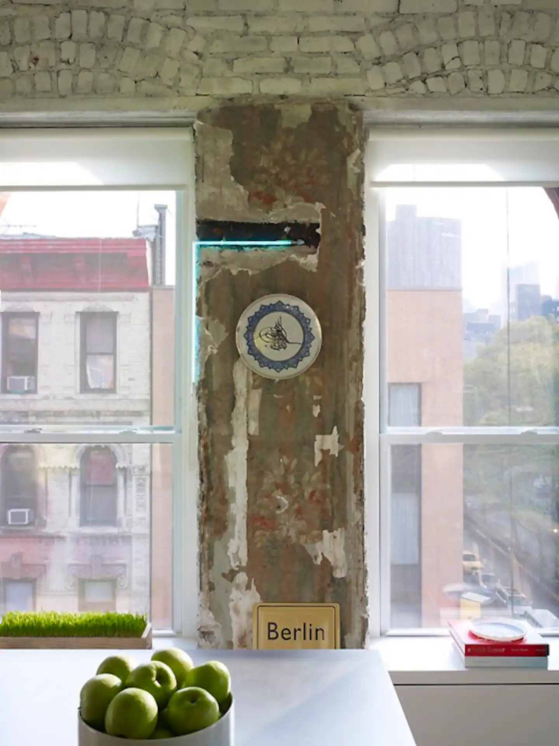
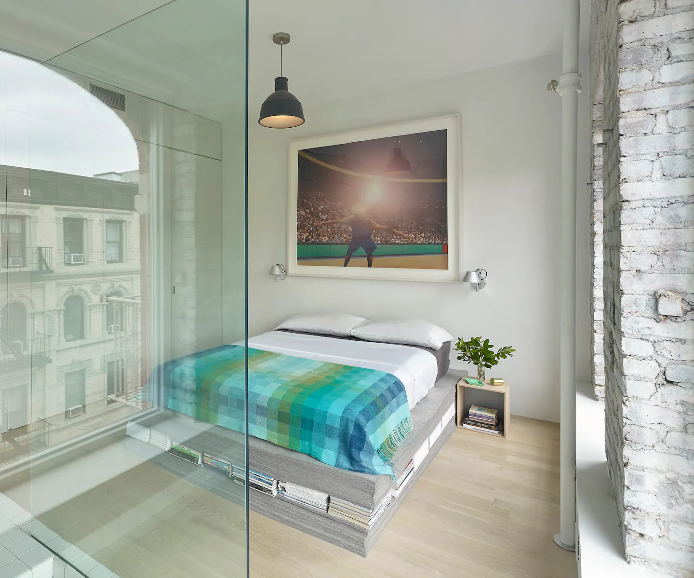
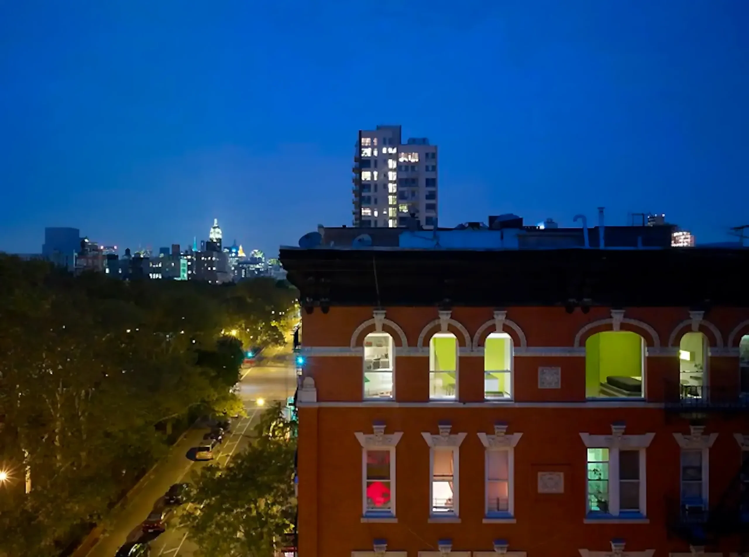
Team
Koray Duman