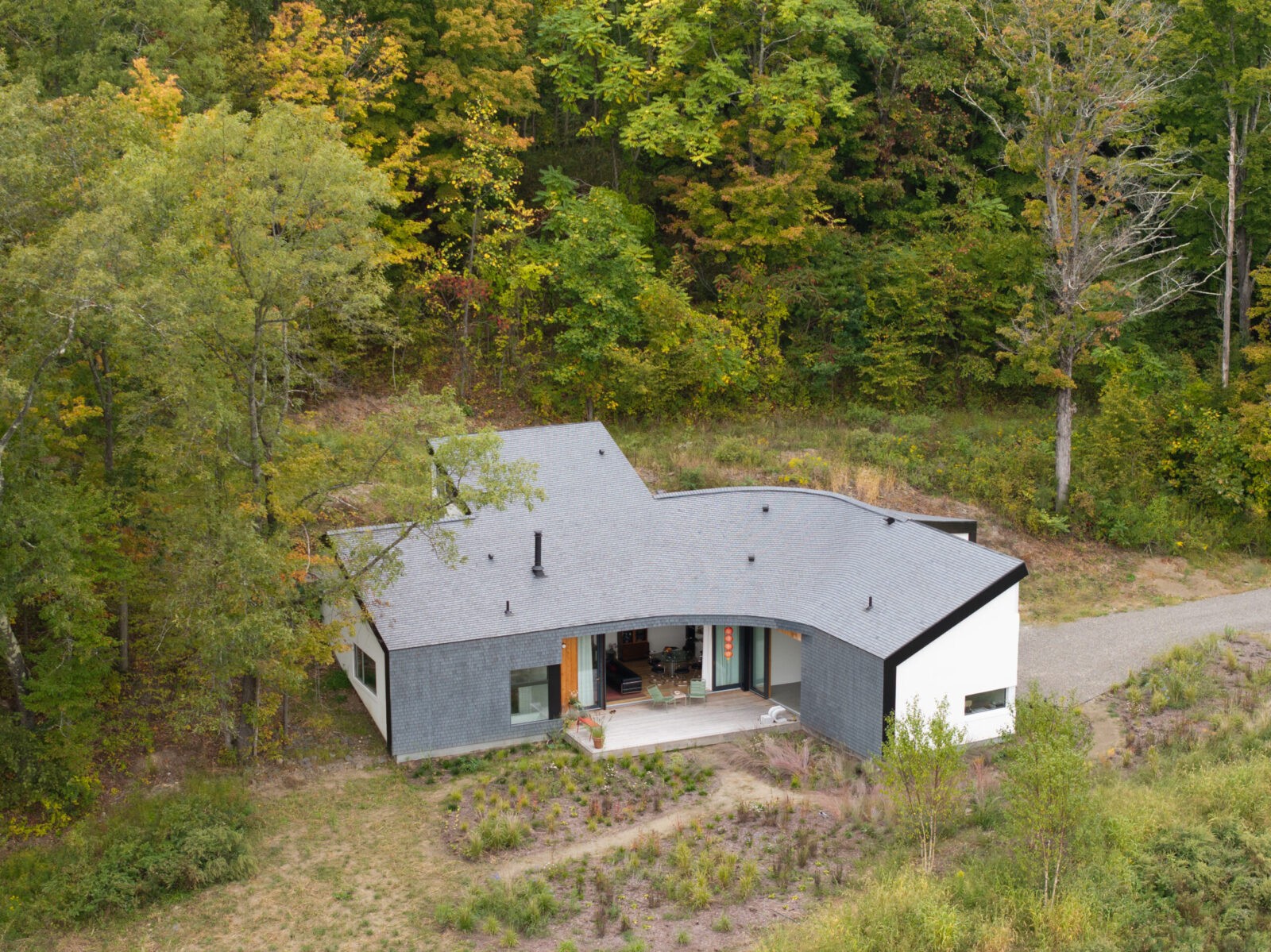
Artist Studio
Located at the edge of a forested hill and flat farmland, the form of the house is a play on a conventional barn structure, the area’s most prevalent agricultural typology. Using the formal operations; bending, carving, and tilting, the design sculpts the form to locate the entrance and ceramic studio towards the north, and a mezzanine bedroom towards west. Clerestory windows facing north provides natural lighting to the ceramic studio. The ceramic studio and the weaving studio/ living room opens to a deck facing the farmland. Another deck on the 2nd floor connects the mezzanine bedroom to the forested hill.
Black stained cedar shingles cover the exterior walls facing east and west, as well as roof. The southern and northern end of the barn form are formed with poured in place concrete, stepped back to amplify the profile of the barn structure.
Photos by Chris Motallini and Maksim Akelin.
Status
Completed in 2024
Program
Artist Studio and Home
Area
2,500 sf
Location
Germantown, NY
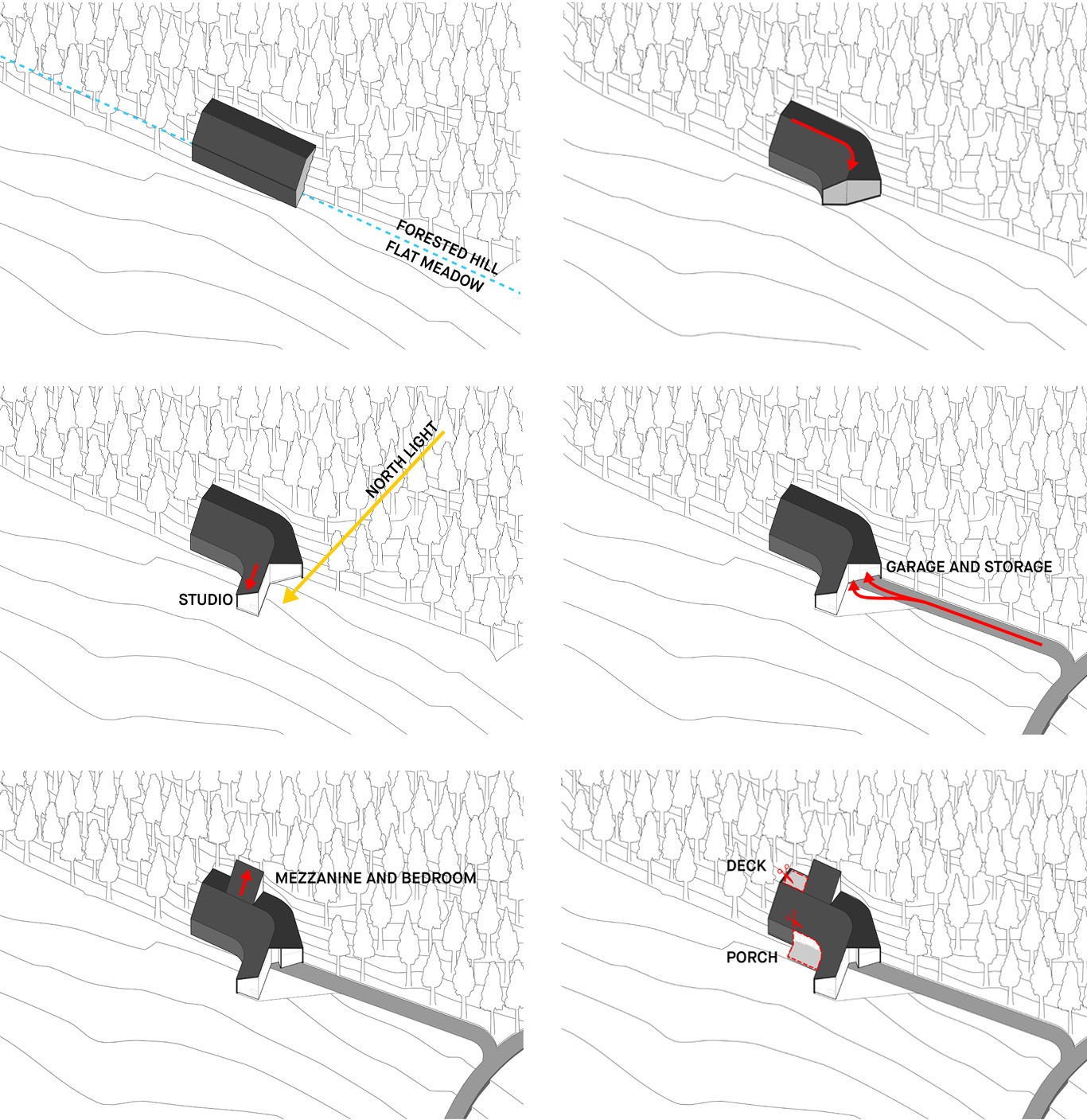
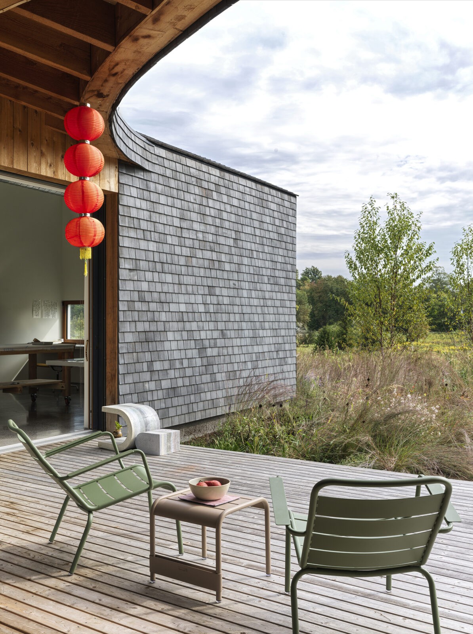
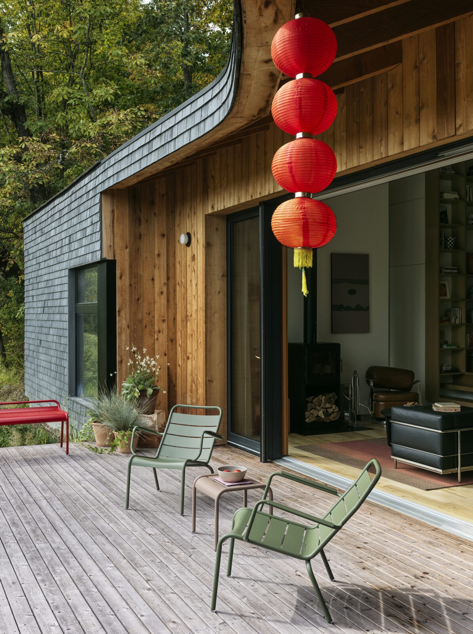
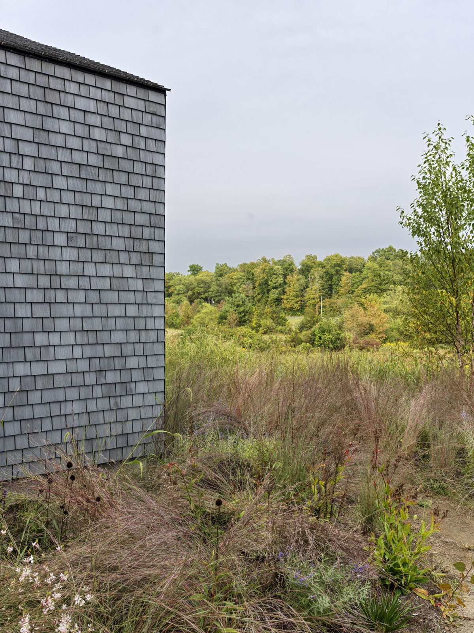
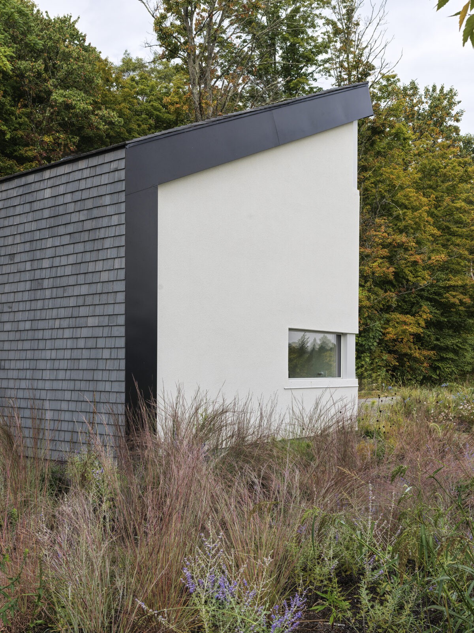
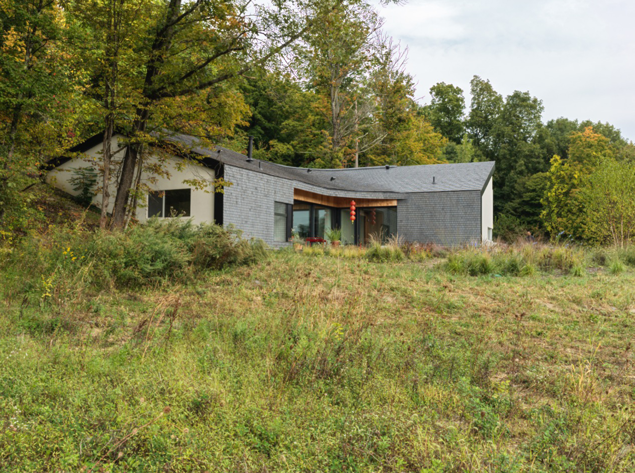
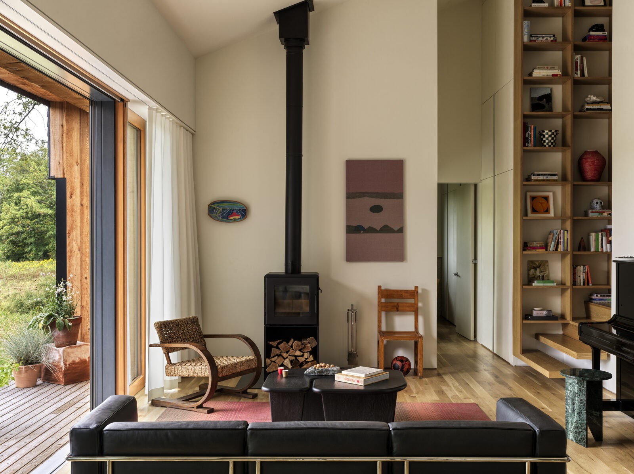
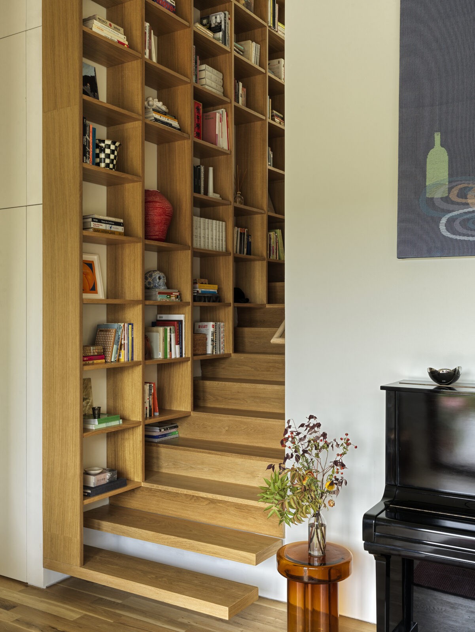
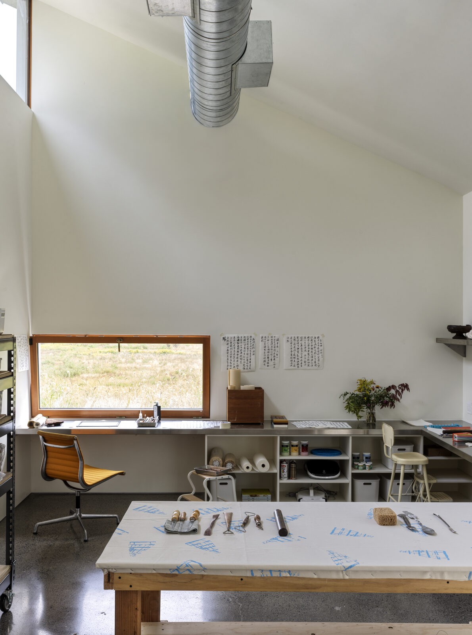
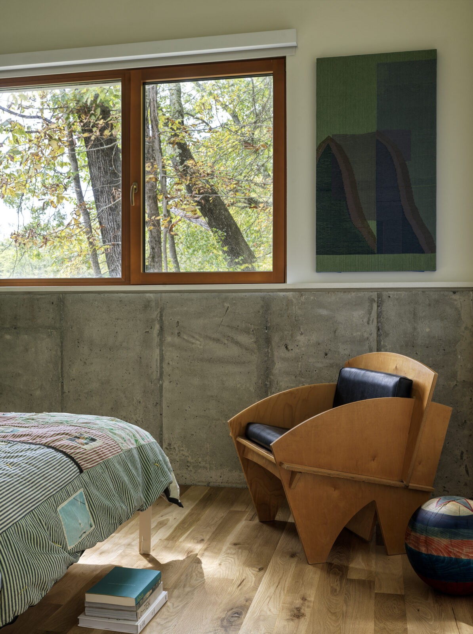
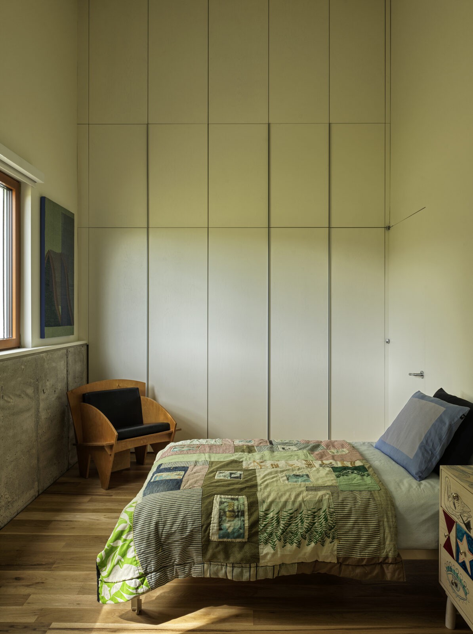
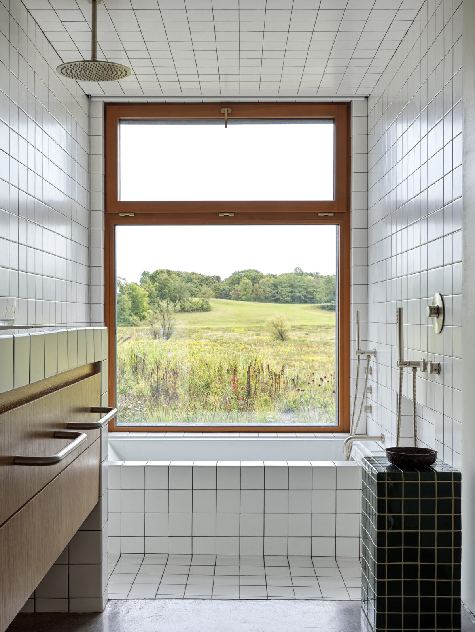
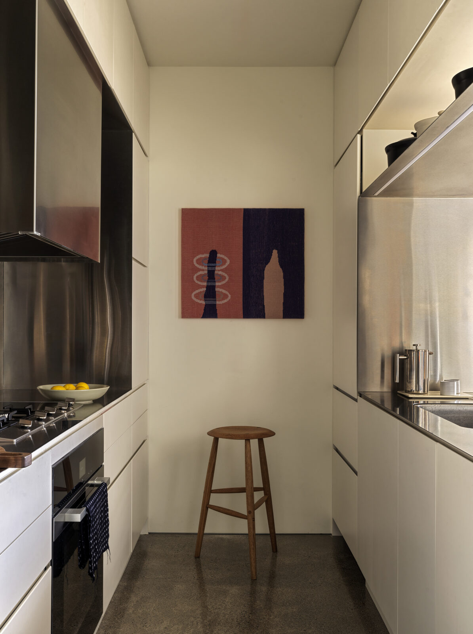
Team
Koray Duman, Matei Denes, Angelo Jones, Lauren Uhis