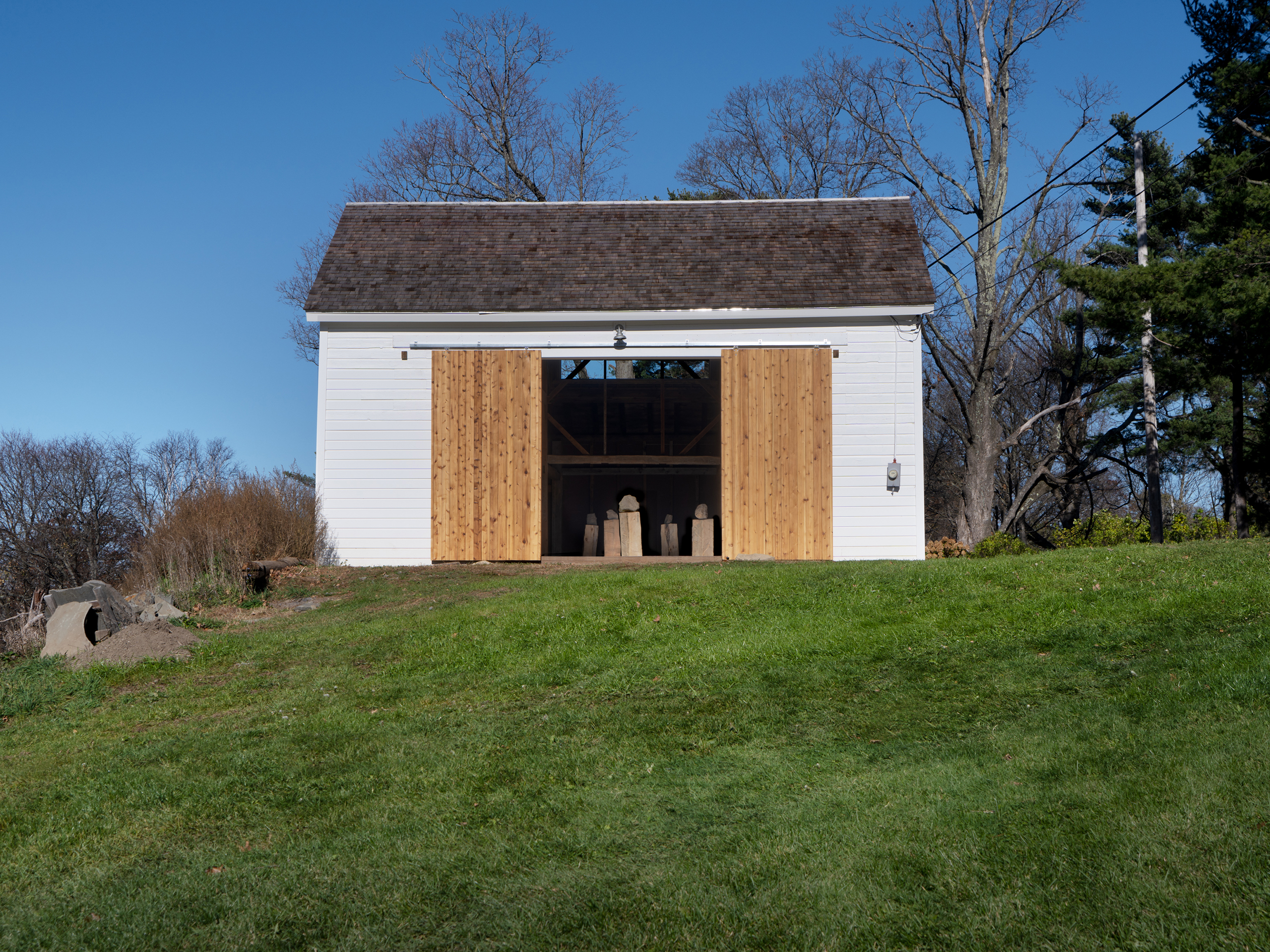
Art Barn
An 18th century barn is carefully restored to its original structure to create a project/ exhibition space for the gallery Mendes Wood DM. The roof facing north is tiled up to create a sawtooth glass opening to provide northern light into the space. Drawing upon the traditional Upstate New York Barns, the façade is covered with cedar planks and the roof is covered with cedar shingles. Concealed behind two large barn doors, the 12’ glass entrance doors will provide views to the Hudson River.
The floor plate of the barn is rotated at the southwest corner to create a new terrace/ outdoor exhibition space, facing the Hudson River and Catskill Mountains.
Status
Completed in 2023
Program
Exhibition Space
Area
3,000 sf
Location
Germantown, NY
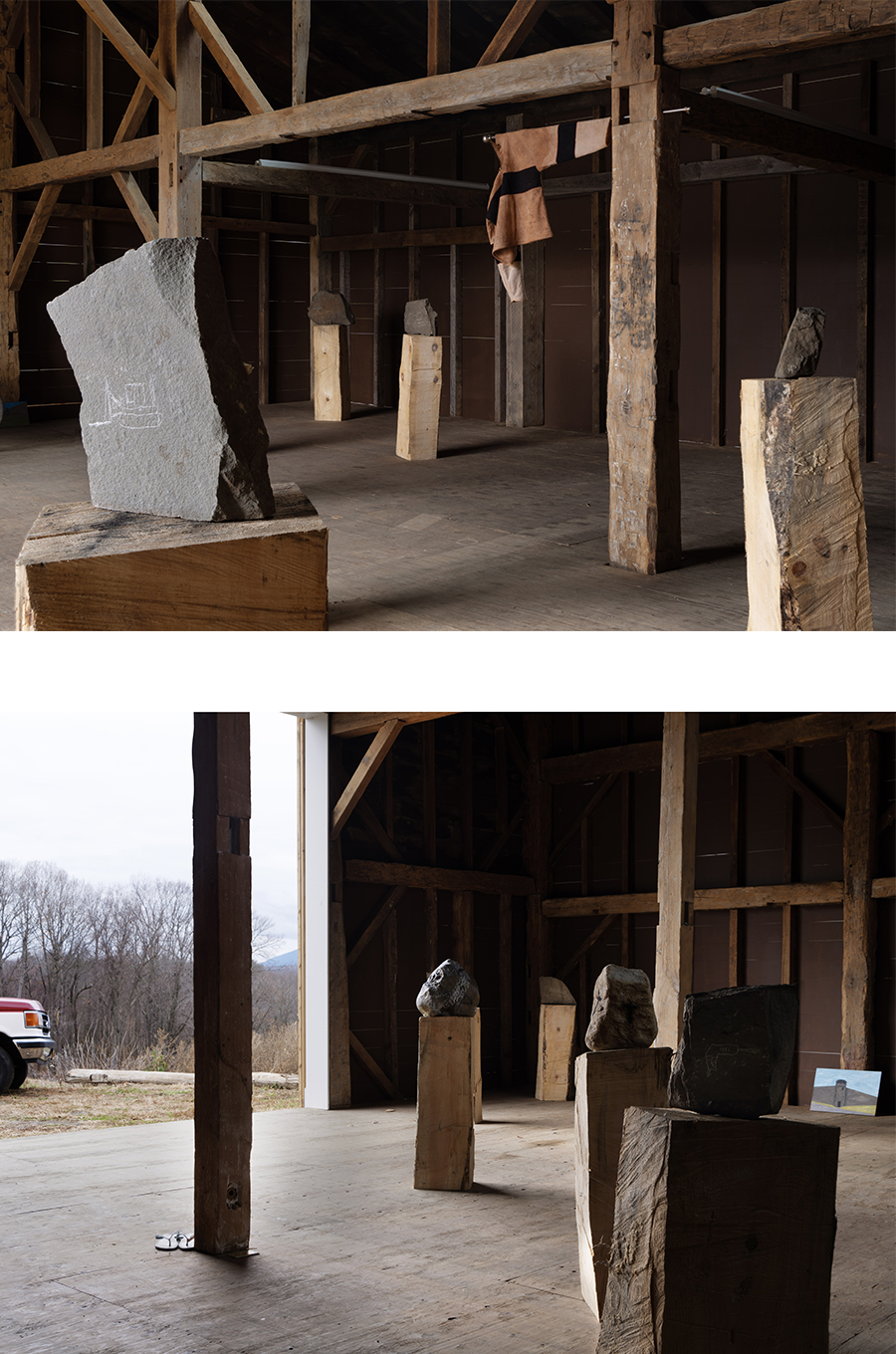
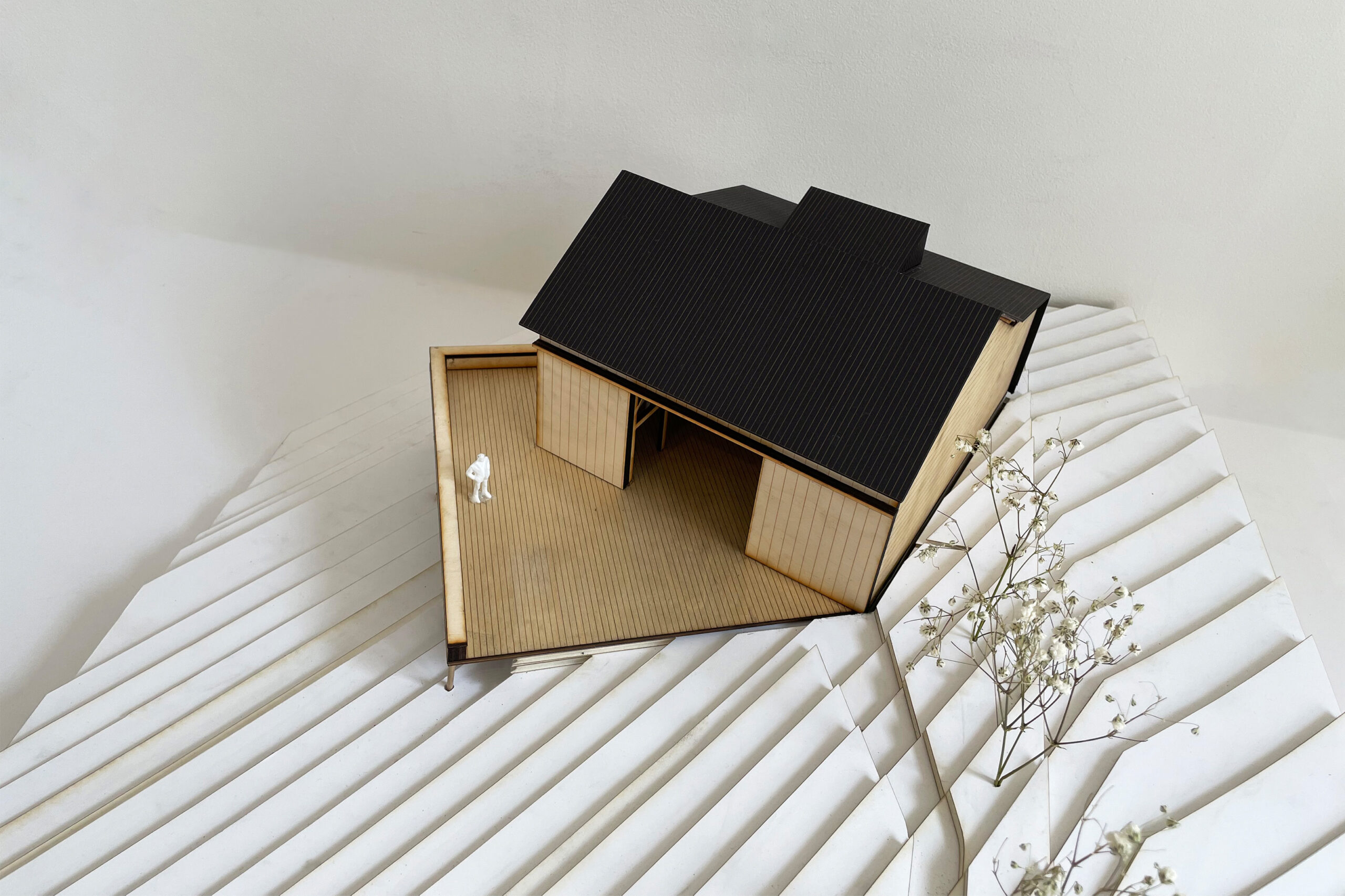

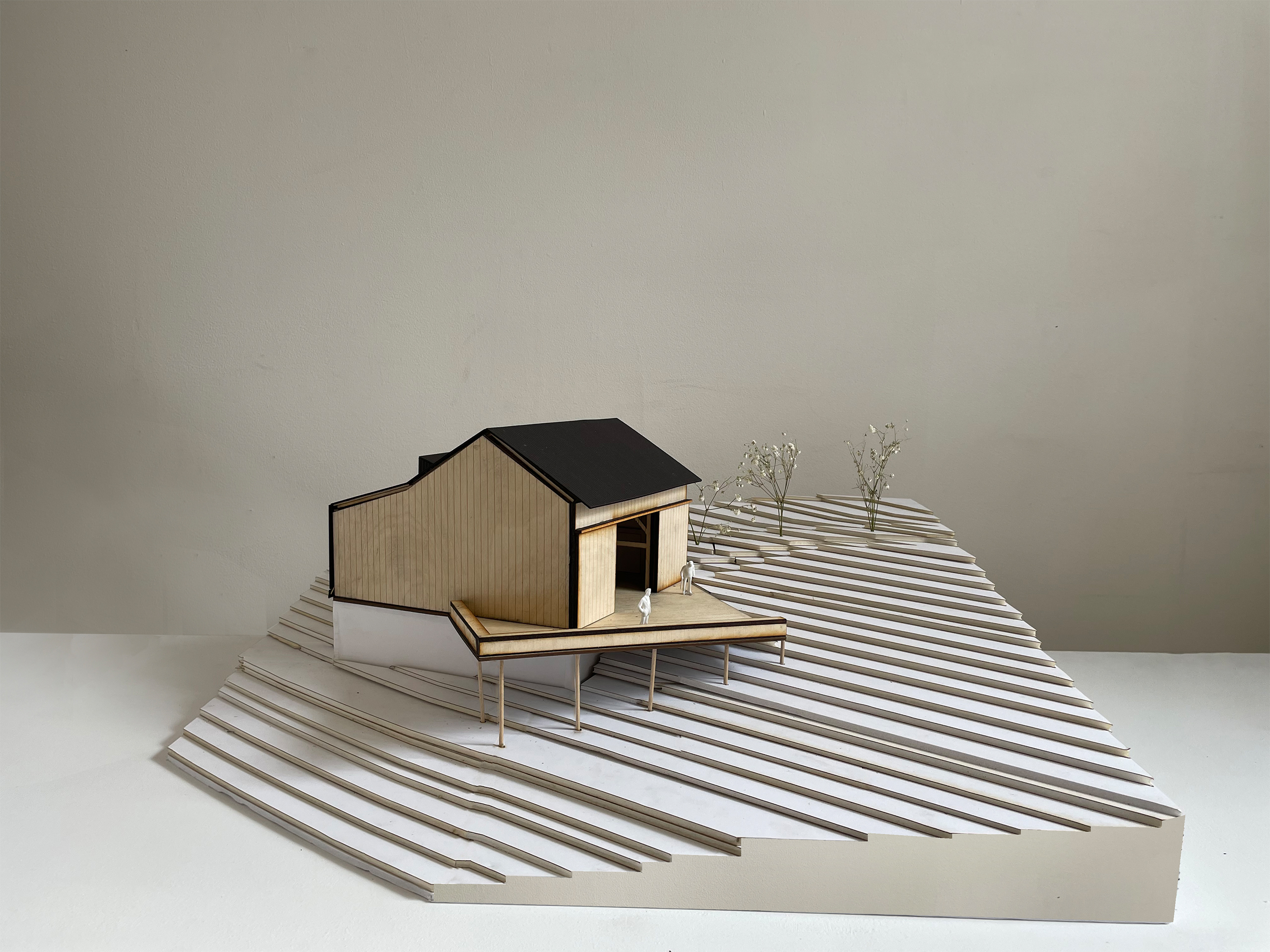
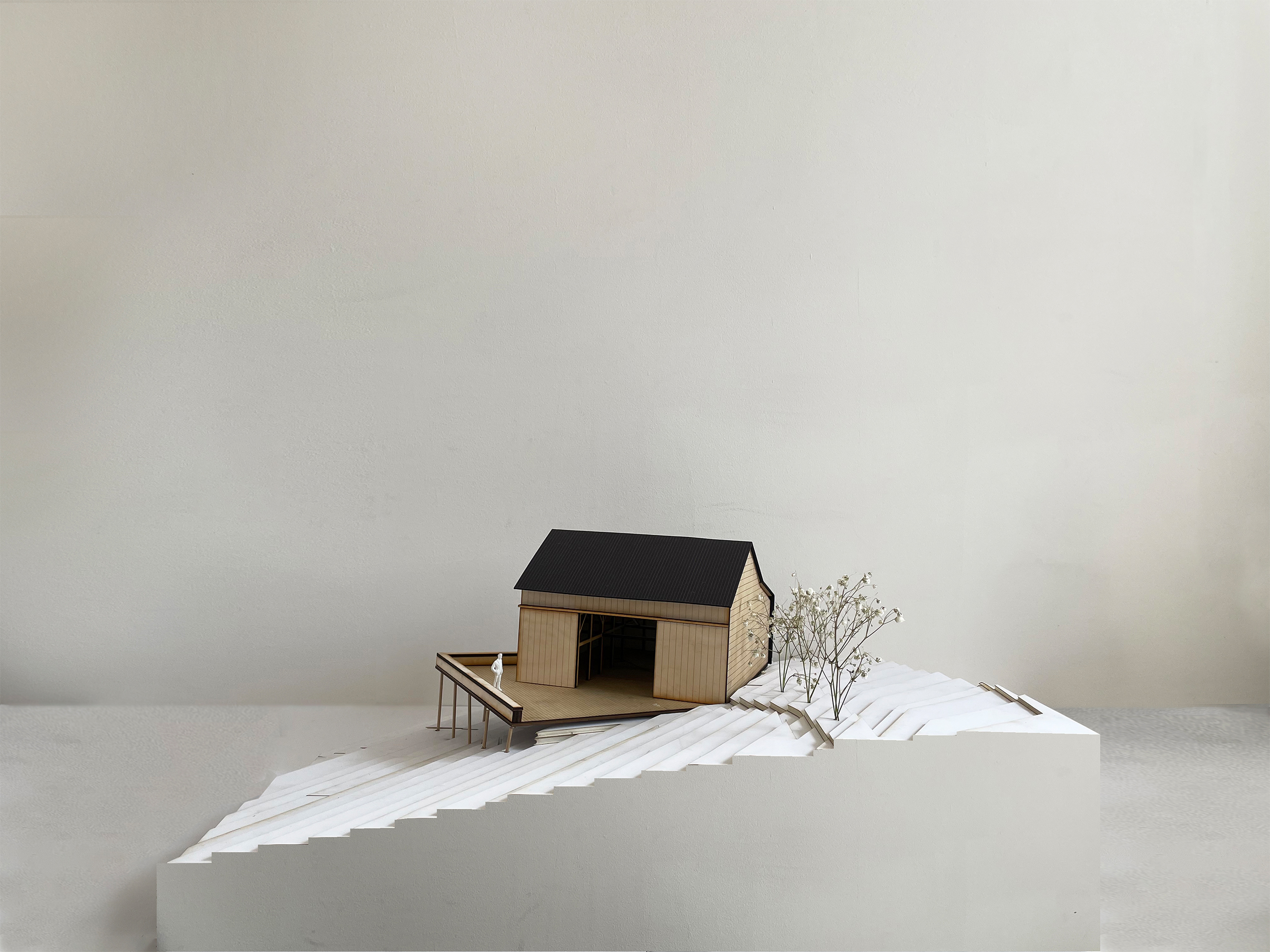
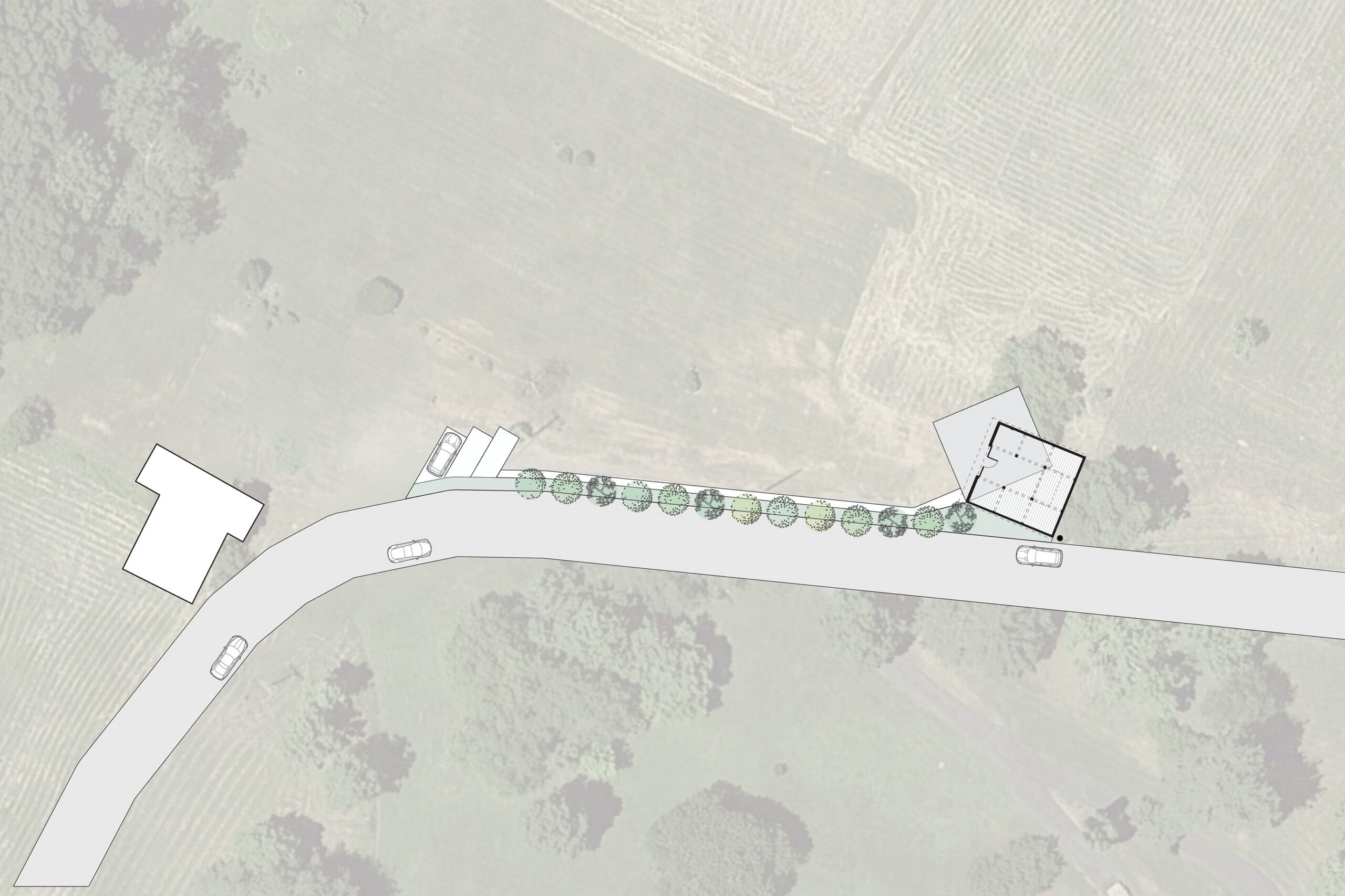
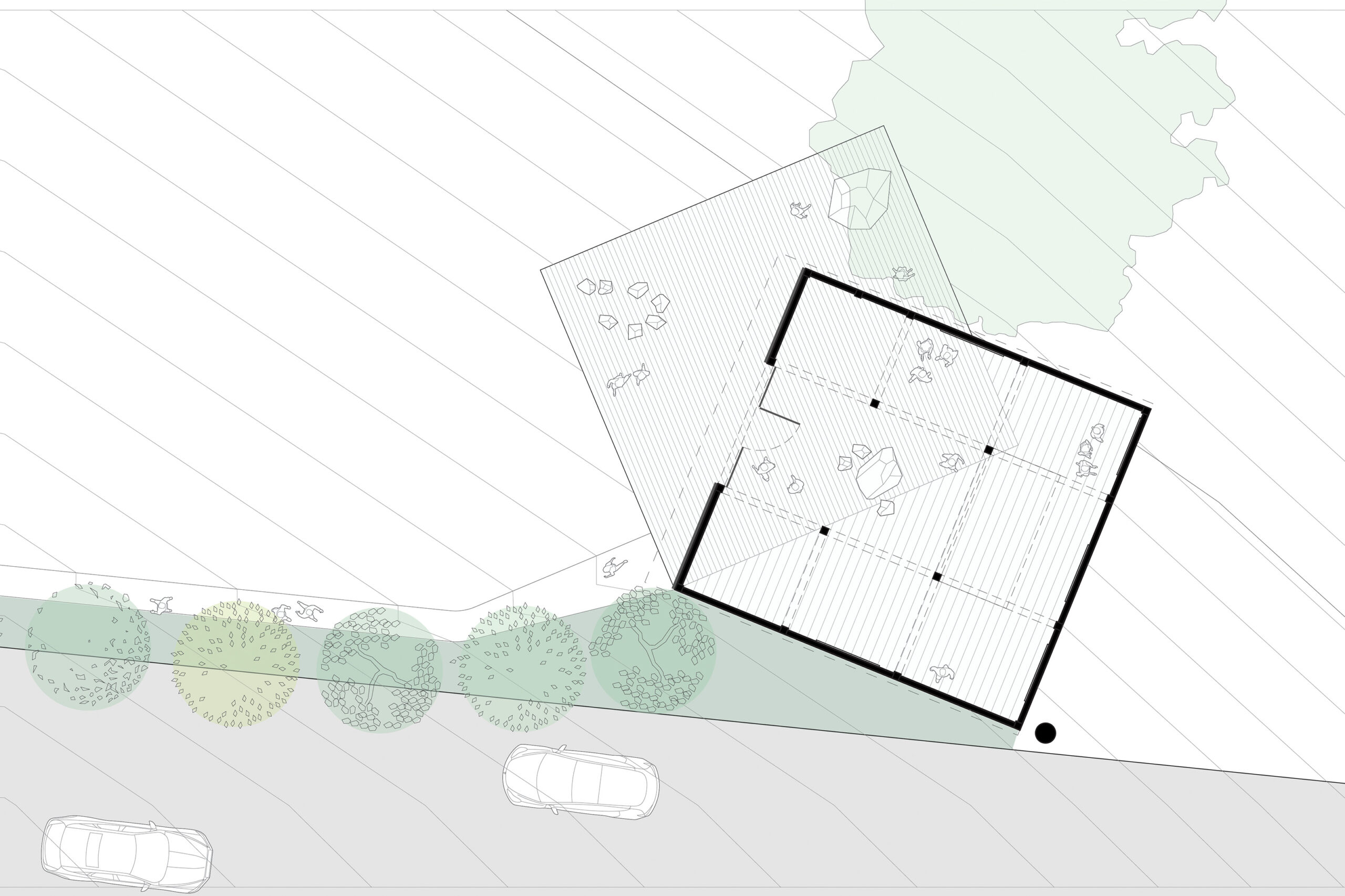
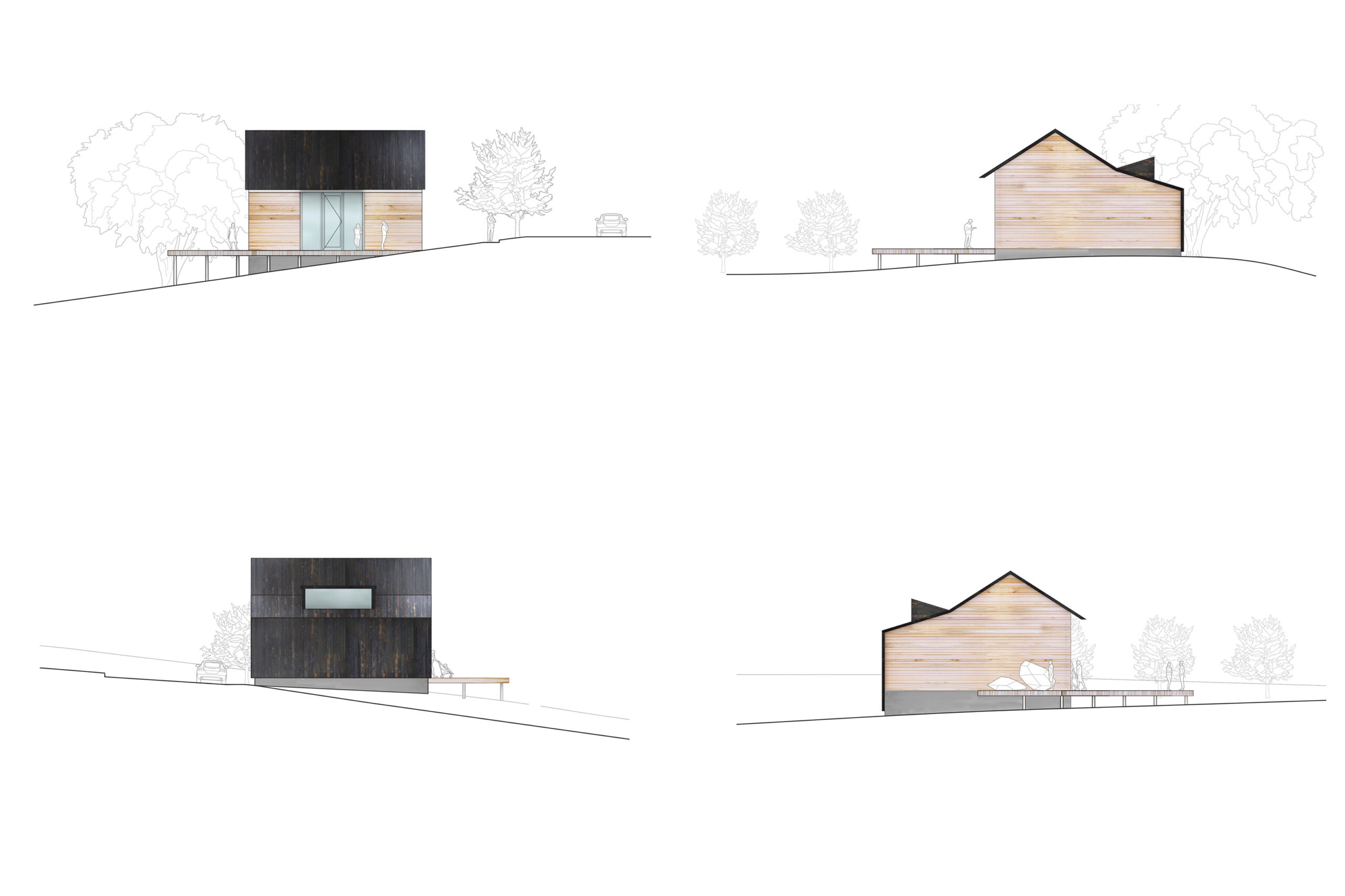
Team
Koray Duman, Angelo Jones and Lauren Uhis