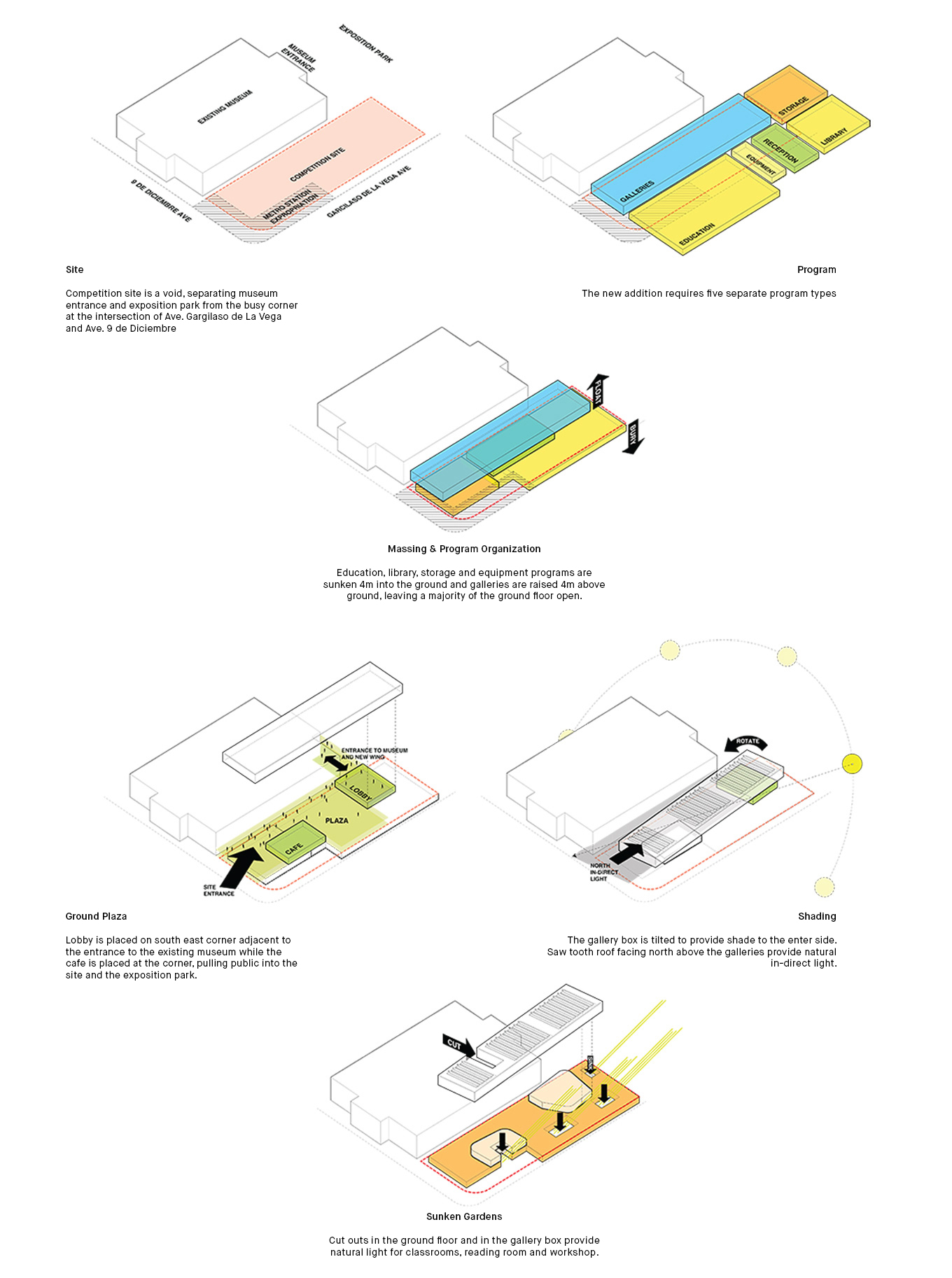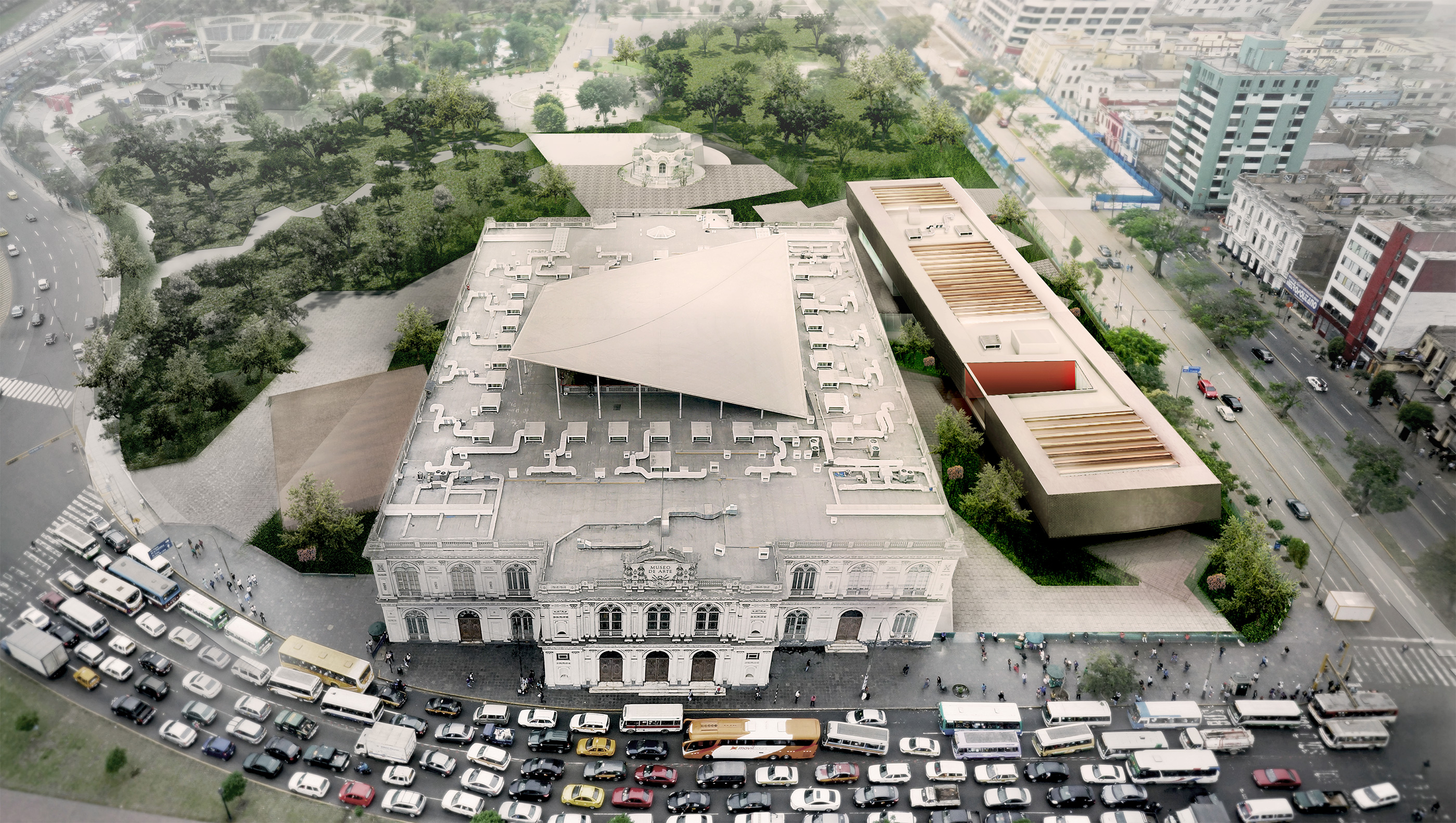
Mali Contemporary Wing
The new design of the contemporary art wing should provide a social landmark, a place for civic engagement and a new kind of public space. The design proposes a public plaza at the ground level with only placing foyer, multipurpose space and cafe as sculptural glass volumes while keeping the rest of the space open. Education, library, storage and equipment programs are buried underground with the gallery spaces placed above ground as a floating box. The new plaza will extend the density at the corner of the avenues into the park and to the entrance of the existing museum while the floating box fulfills the idea of the landmark - a place making object.
To provide natural lights in education and library spaces, a series of sunken courtyards area created within the new plaza. Once the visitors enter to the new wing, a pair of grand stairs provides access to the lower lobby as well as galleries above.
Status
Competition Entry
Program
Contemporary Art Museum
Area
6,000 square meters
Location
Lima, Peru
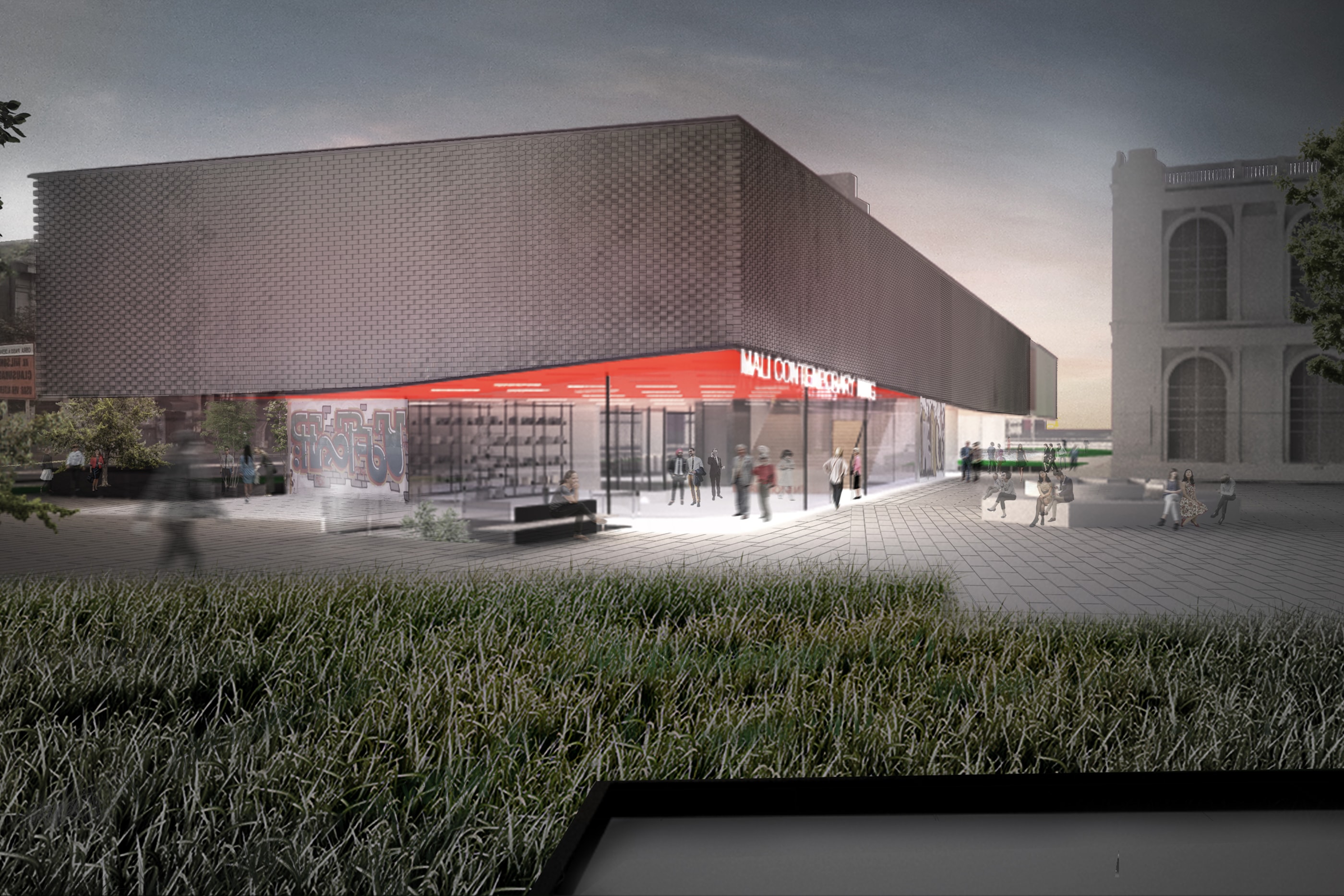
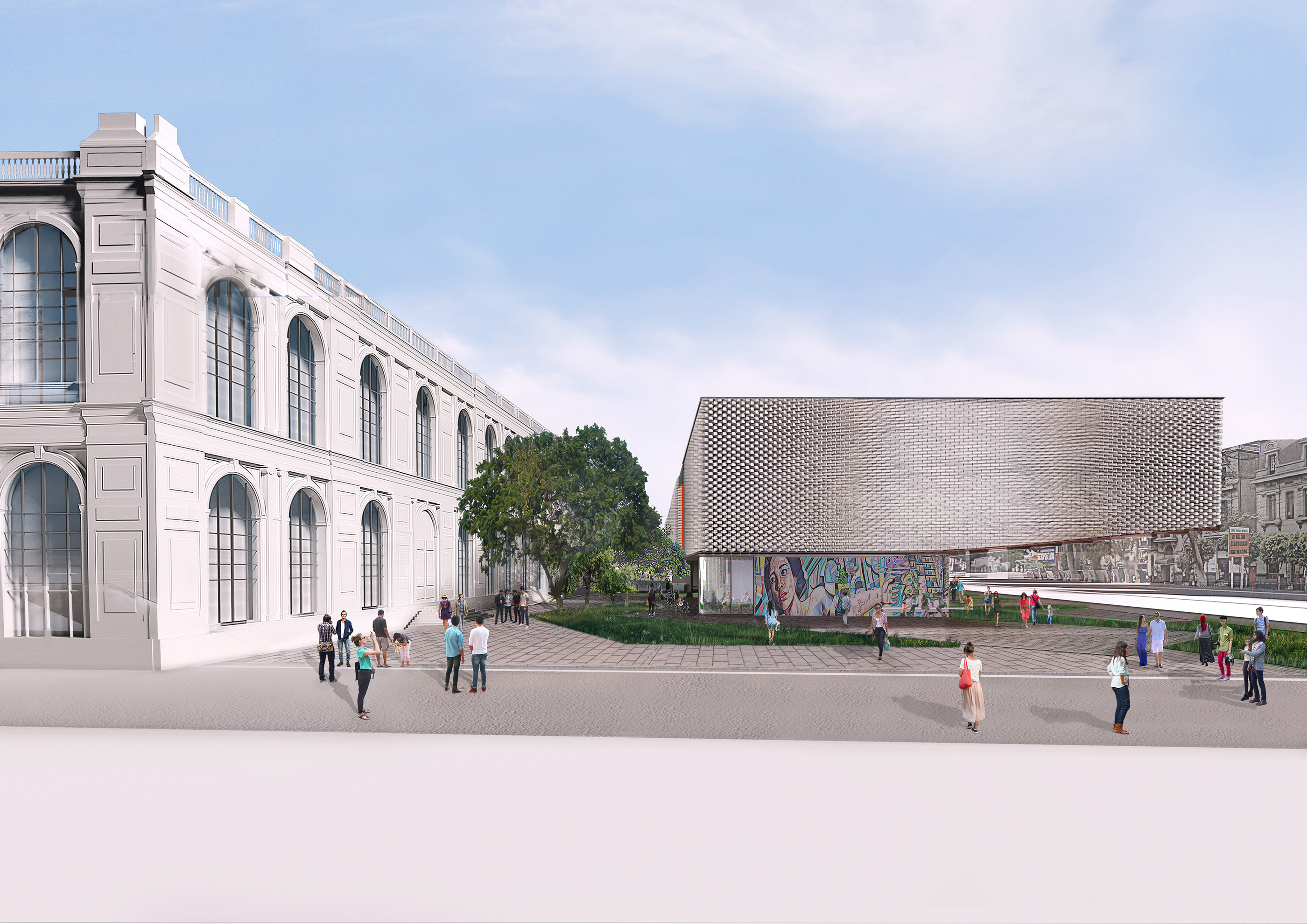
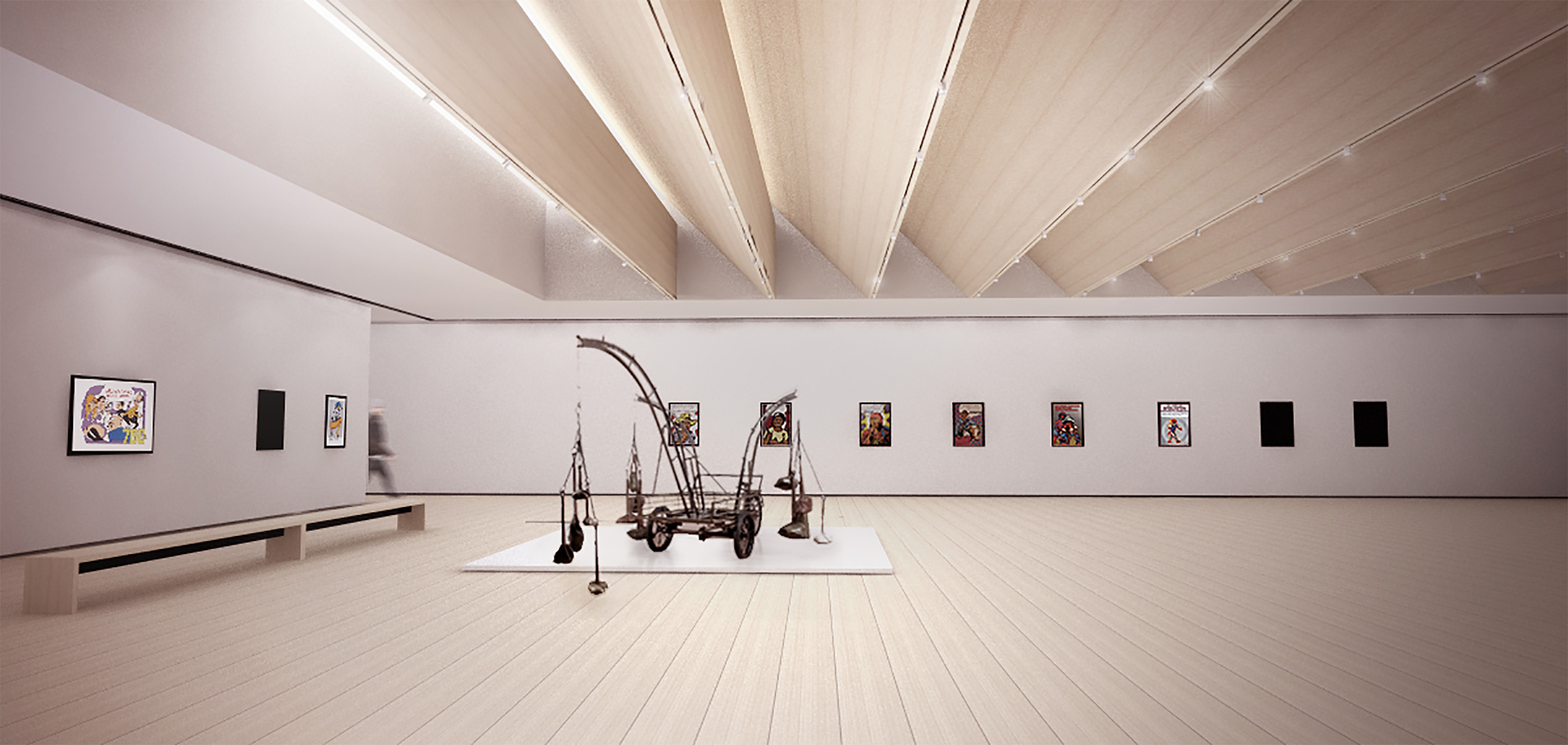
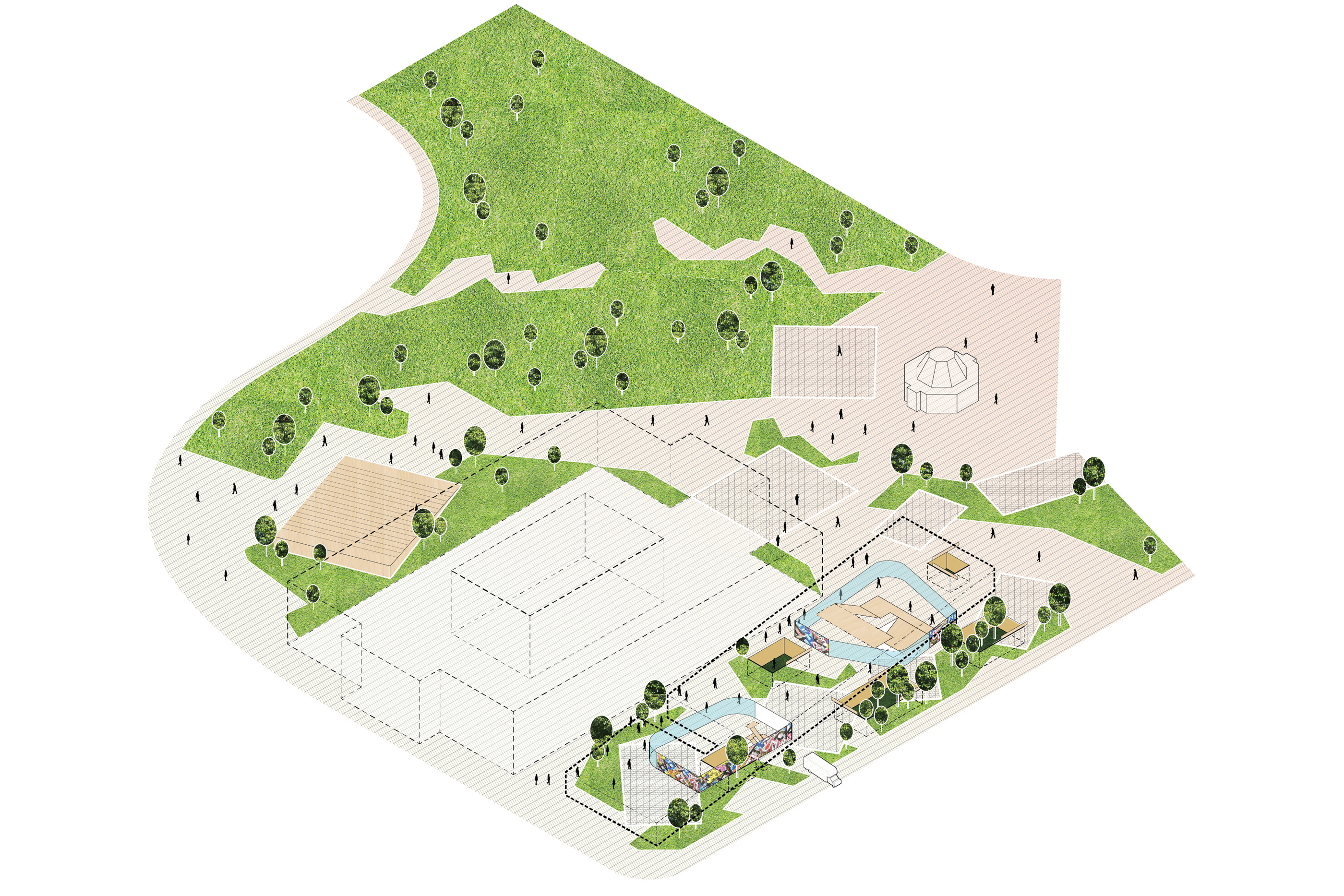
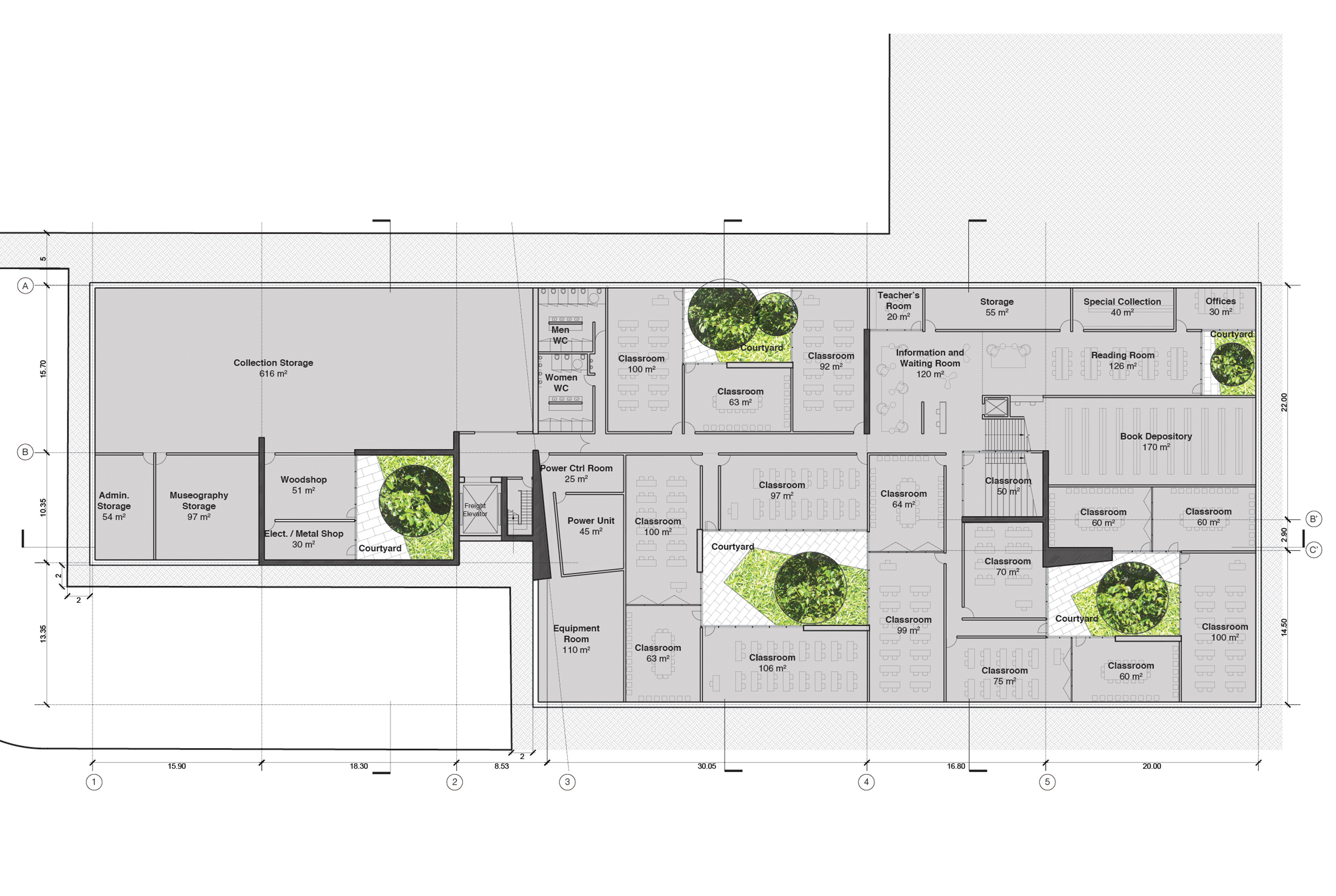
Sub-level Floor Plan
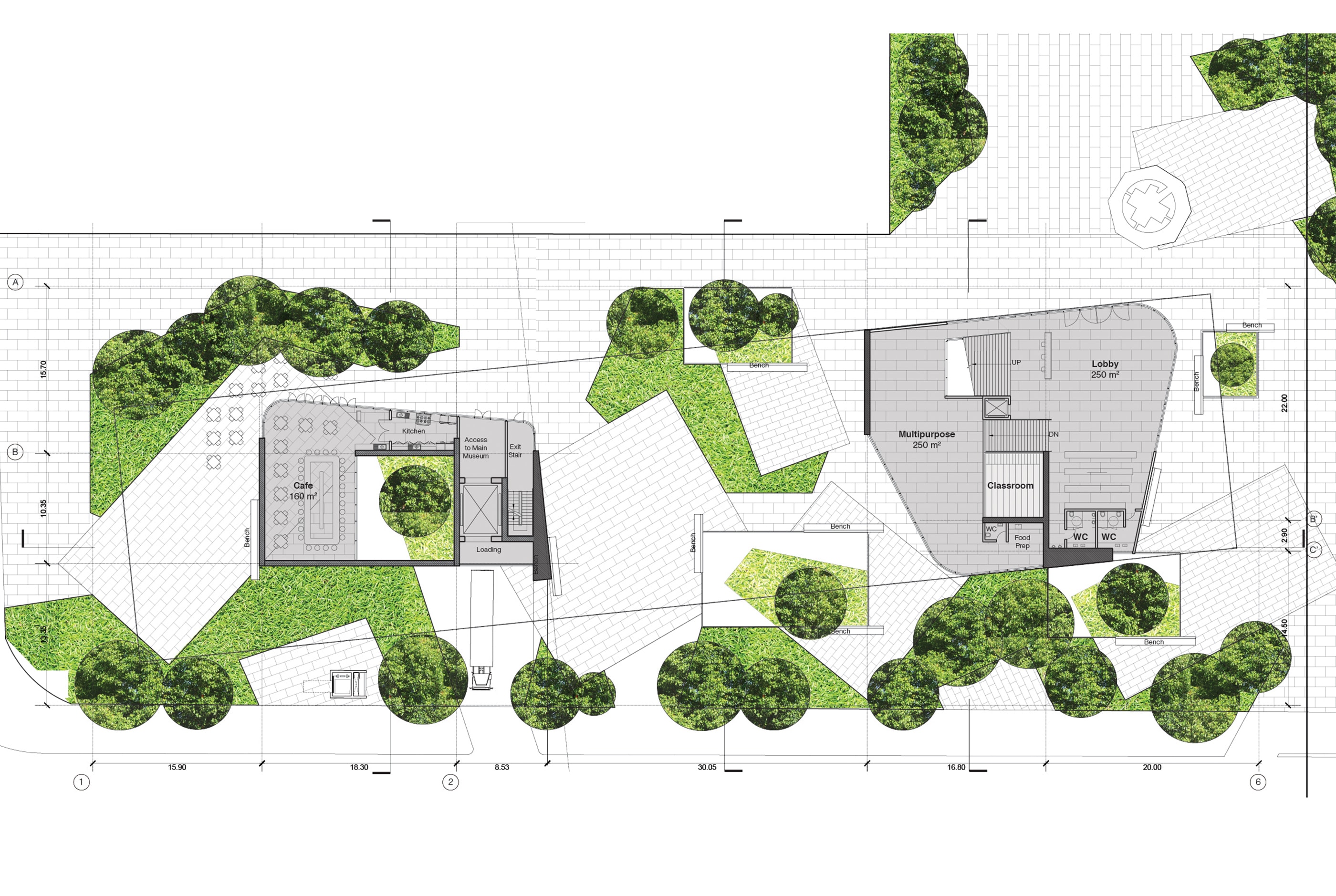
Ground Floor Plan
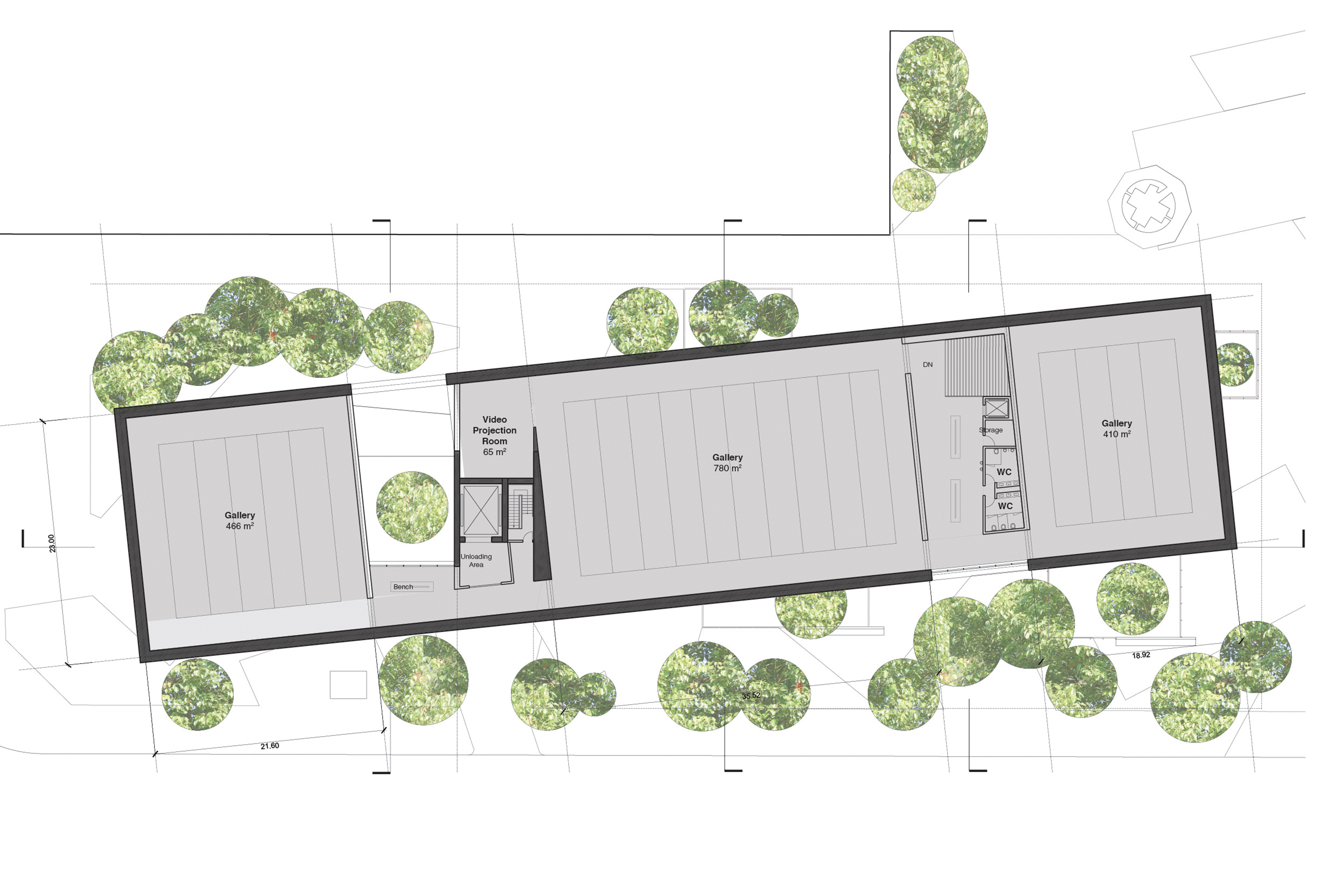
Second Floor Plan

Section
Team
Koray Duman, Eduardo Llinas, Tessira Crawford, Danmo Fu, Mitali Bansal
