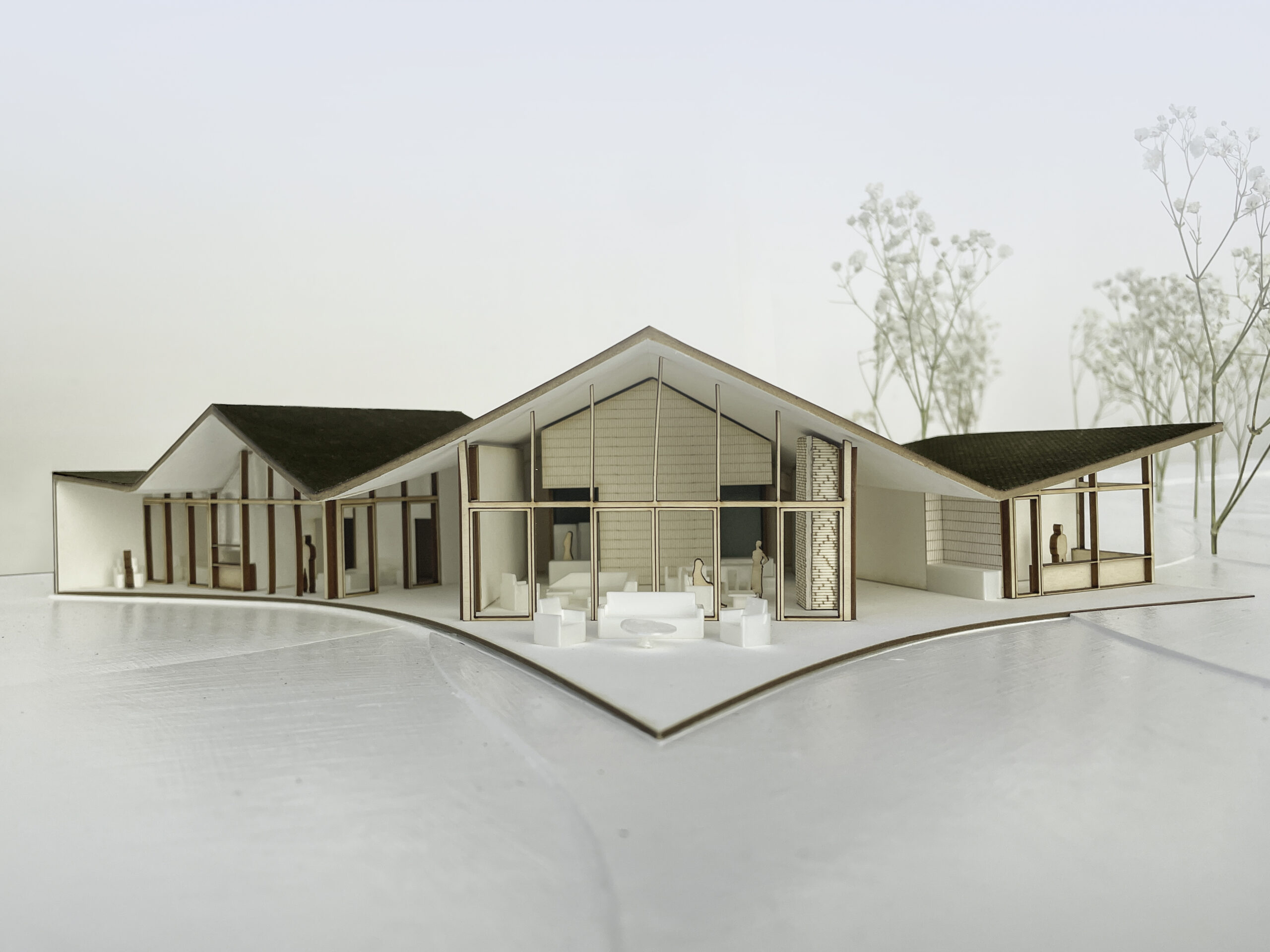
Germantown House
Germantown House is a 2,800sf ground-up house on a meadow. The house is divided into three volumes: an entrance volume for garage and study, a middle/ main volume for living room and kitchen, and a final volume for bedrooms. Adjacent volumes are connected at one corner and pivot outwards to create covered courtyards in between. An angulating plane above combines all volumes with one roof.
The house faces south and east, overlooking the adjacent forest. A curved brick wall at the back provides circulation between spaces while creating privacy from the road.
Status
Design Development
Program
Residential
Area
2,800 sf
Location
Germantwon, NY
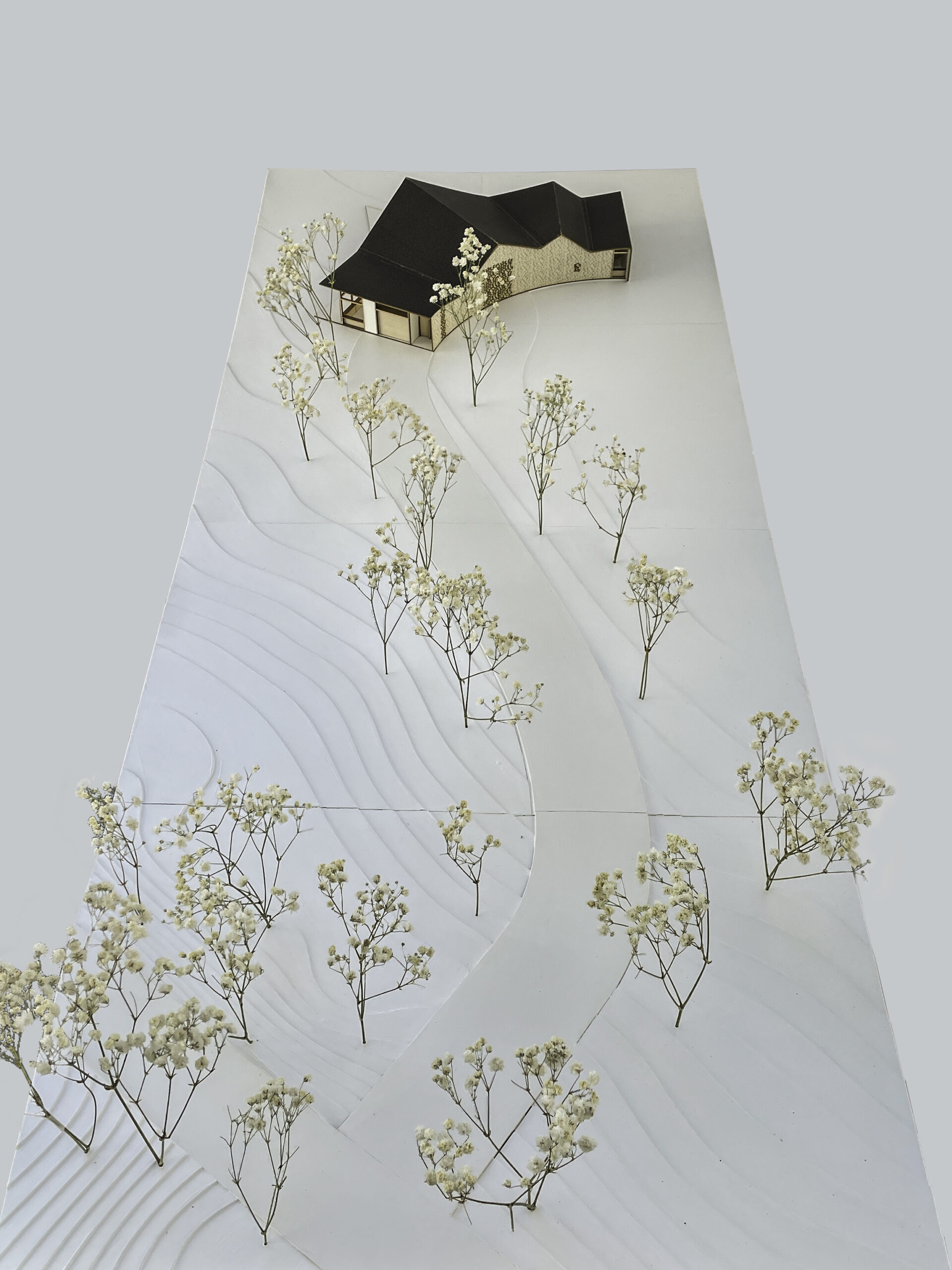
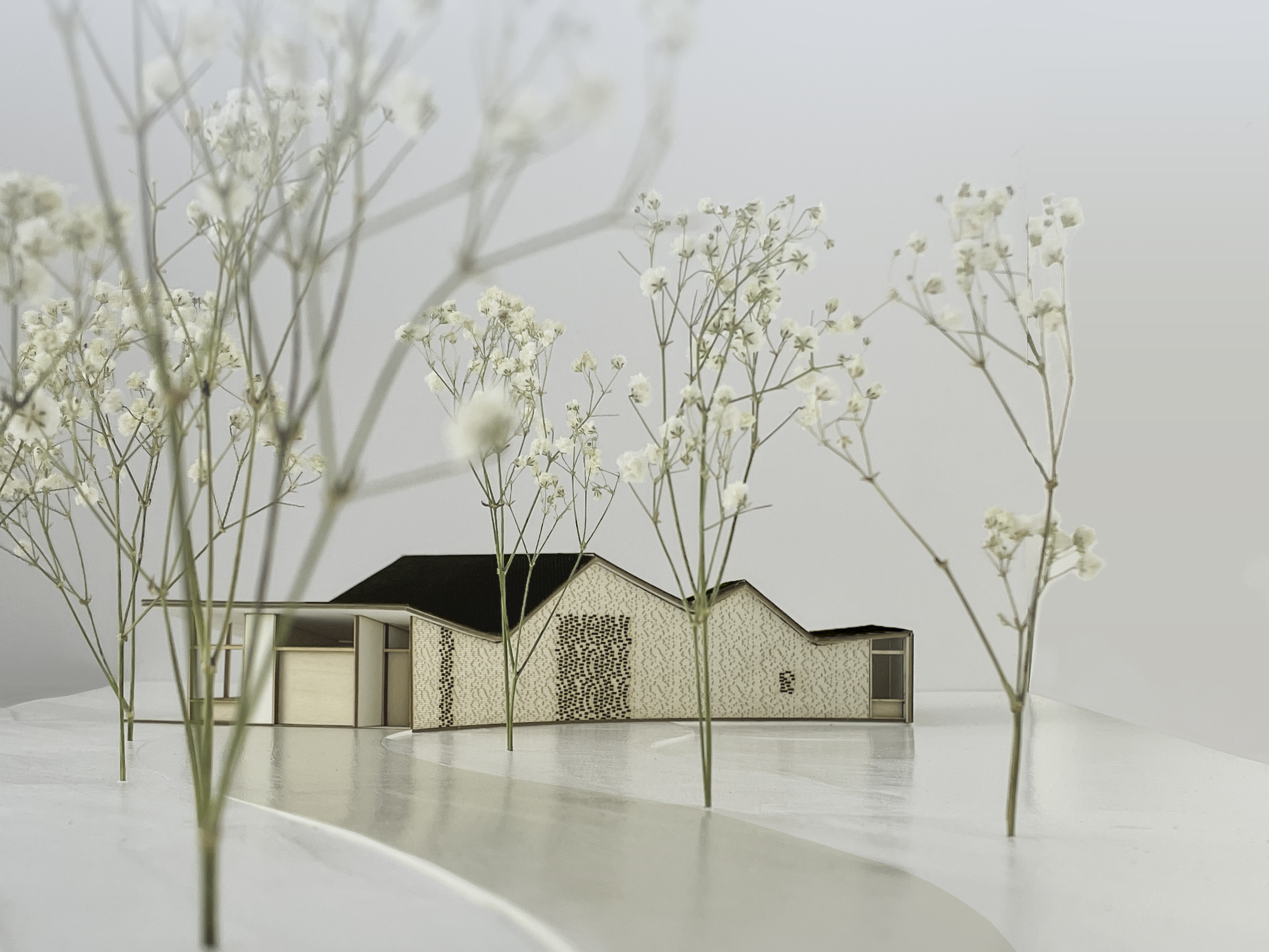
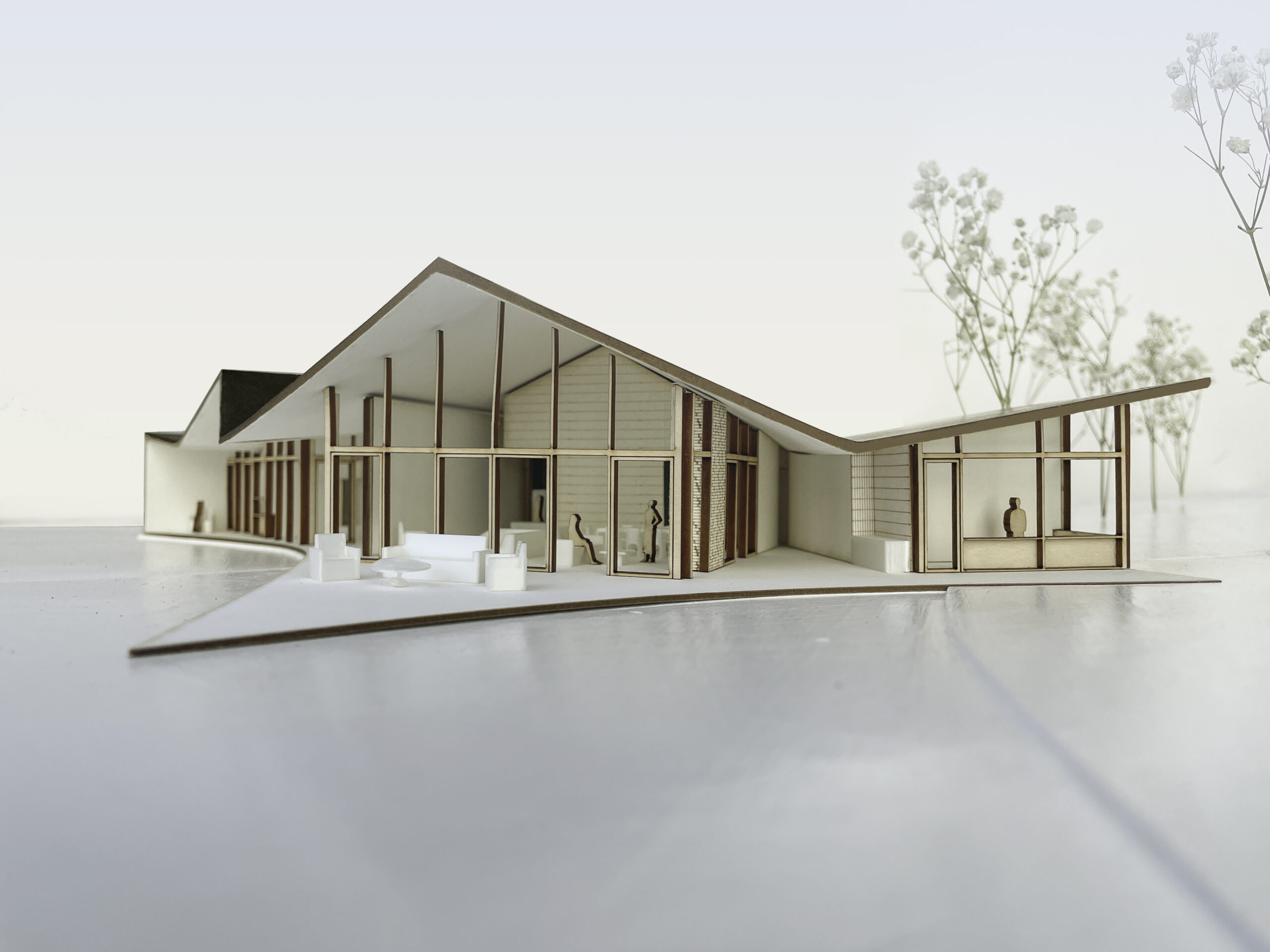
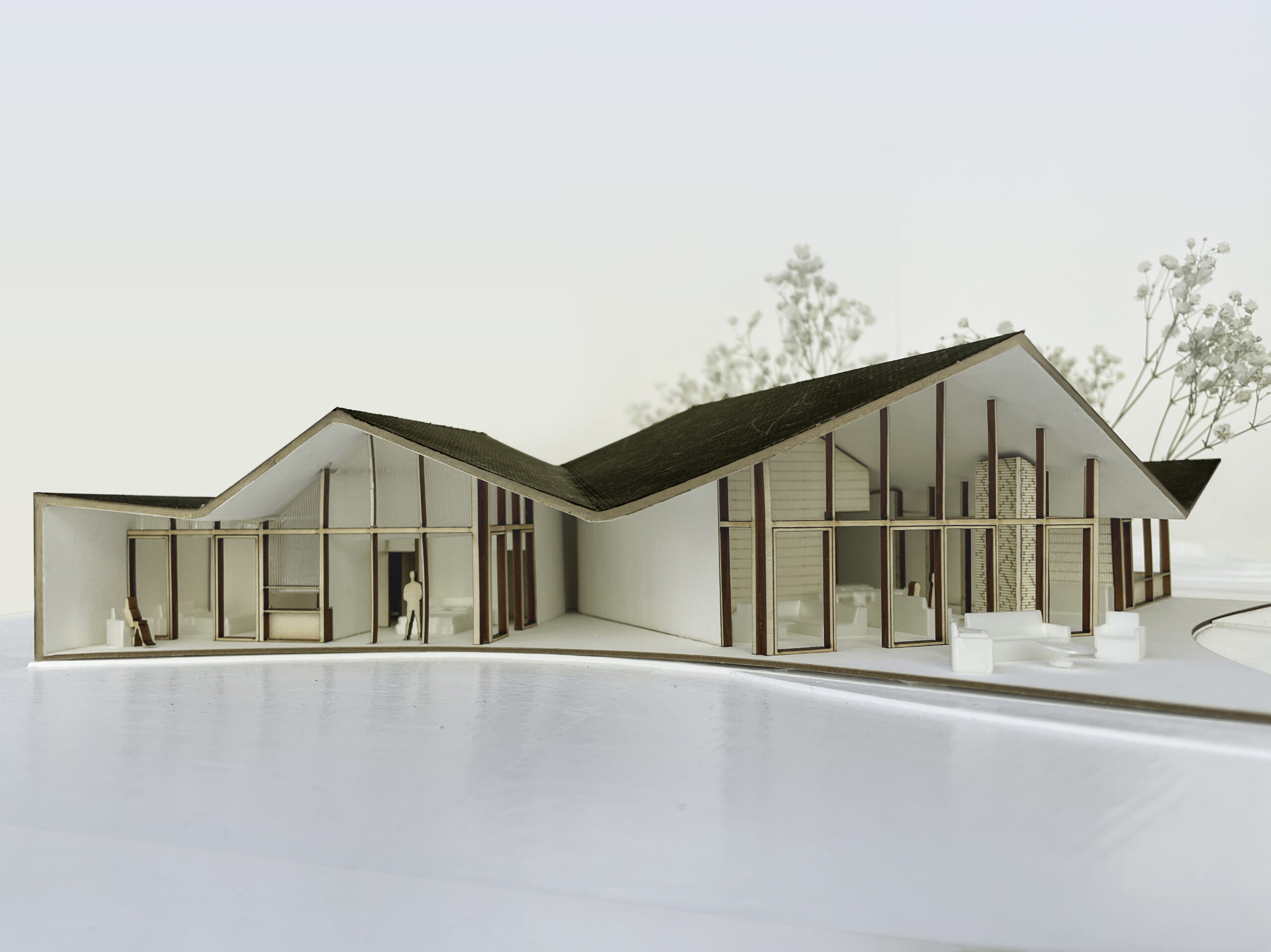
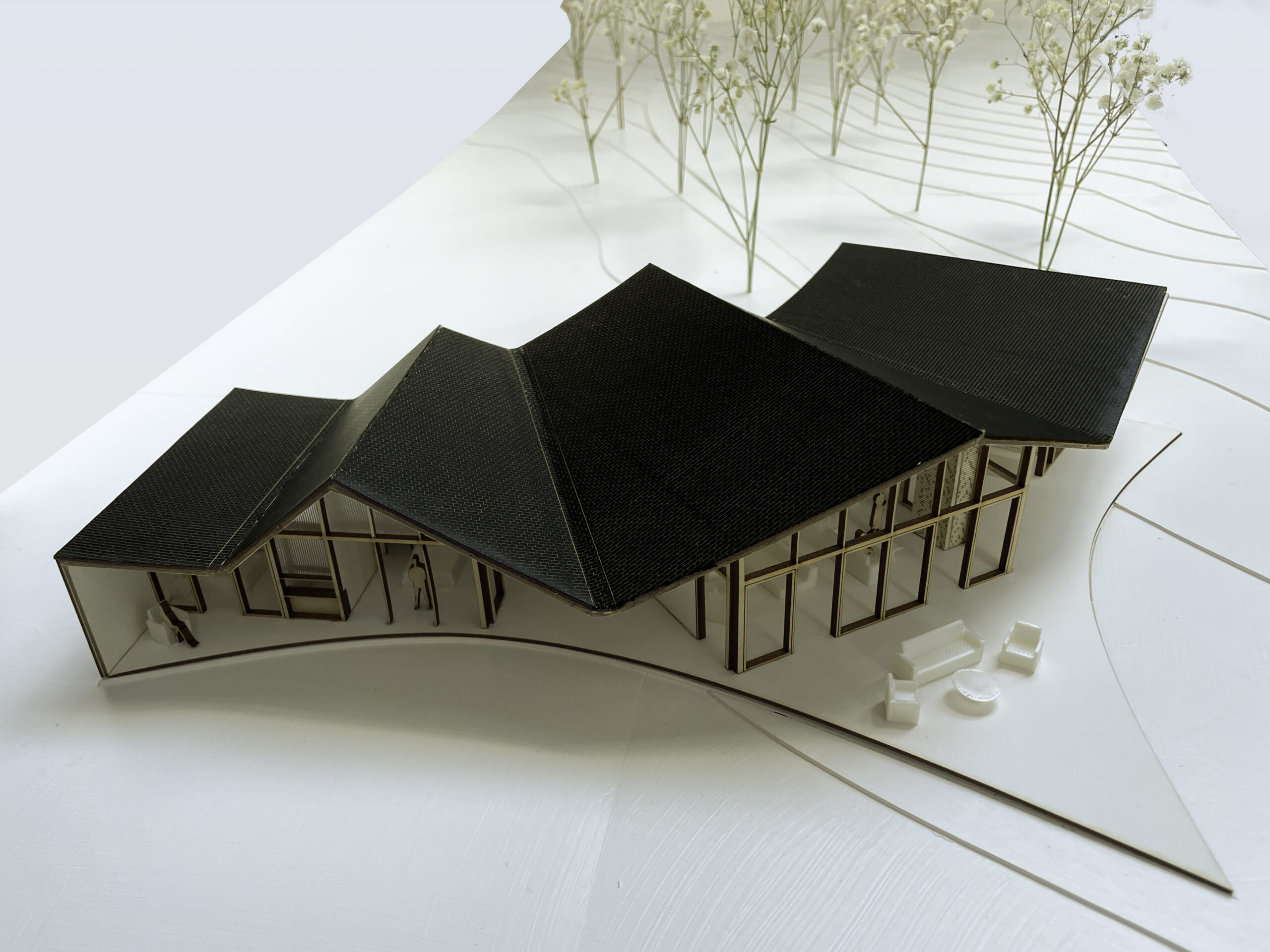
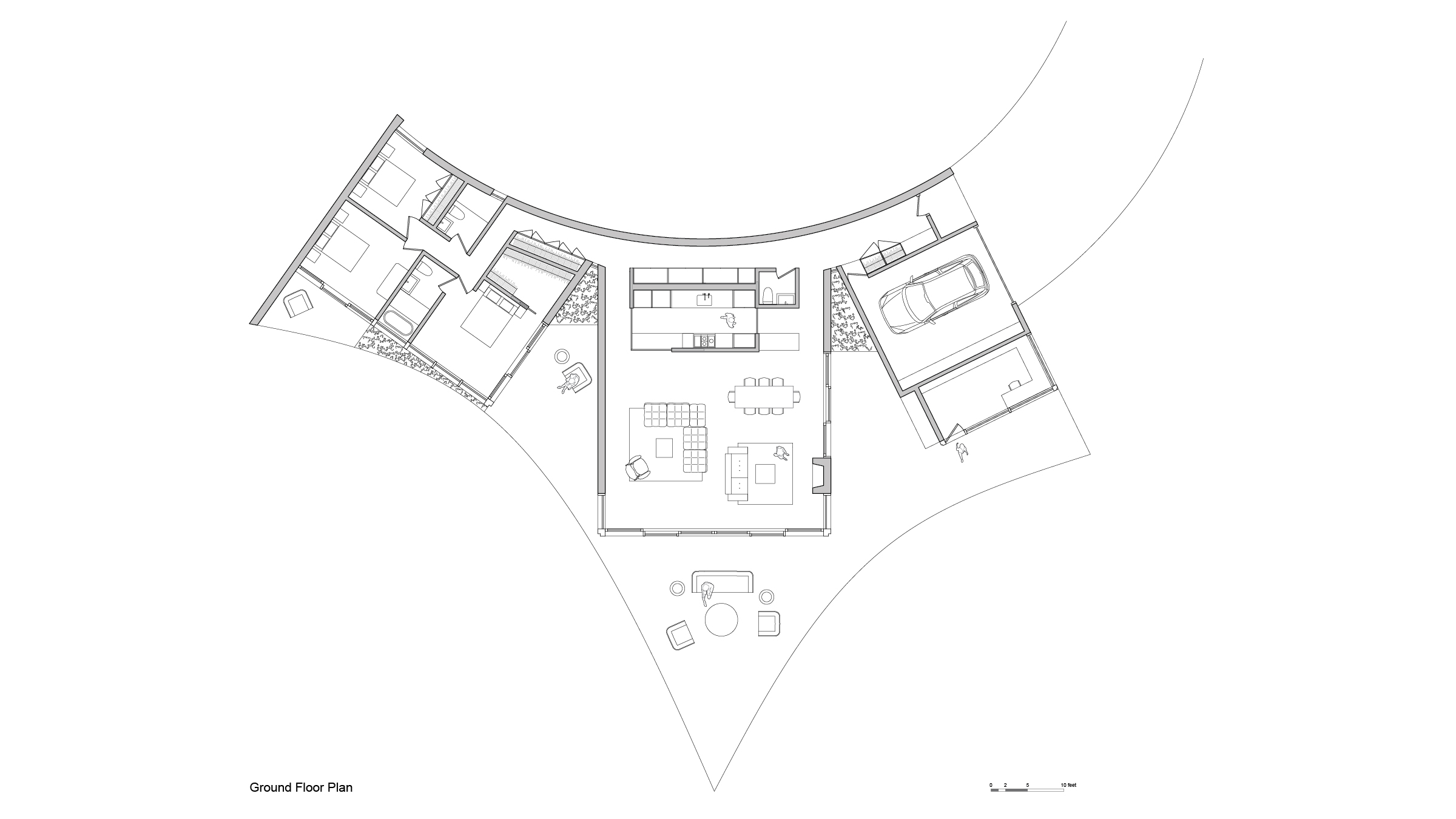
Team
Koray Duman, Daniel Elmore, Caitlin Dippo, Roksolana Ozerianska, & Pablo Subiotto Marqués